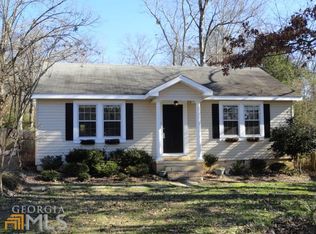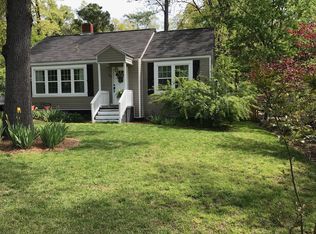3/2 Home in Summerville Park $1195 - A Cape Cod style home with 3 bedrooms and 2 bathrooms located in the quiet neighborhood of Summerville Park. This home has a beautiful yard, hardwood floors, central heating and air, kitchen appliances, ample parking and more. Rent is $1,195/mo. with a $1,195 Security Deposit for a 12 month lease. We perform criminal background and credit checks. No felonies or evictions. Must have two years of income and rental history with a 600 credit score. No Pets Allowed (RLNE6152743)
This property is off market, which means it's not currently listed for sale or rent on Zillow. This may be different from what's available on other websites or public sources.


