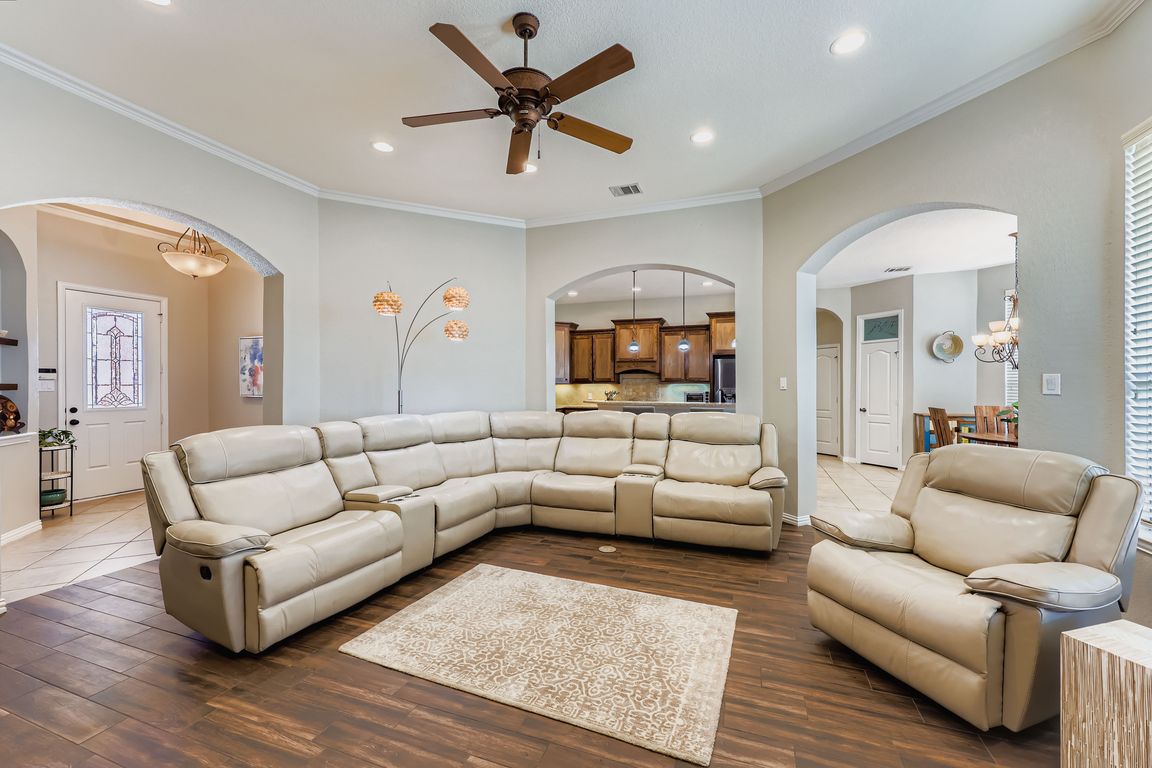
For sale
$560,000
4beds
2,387sqft
602 Christa St, Ovilla, TX 75154
4beds
2,387sqft
Single family residence
Built in 2006
0.49 Acres
2 Attached garage spaces
$235 price/sqft
What's special
Stone fireplaceBrick homeOpen floor planBackyard oasisSplit floor planGrand foyerWall of windows
Nestled in the desirable Highland Meadows subdivision, this stunning brick home with elegant rock and stone accents exudes luxury from the moment you step into its grand foyer. This gorgeous 4-bedroom residence offers the perfect blend of sophistication and comfort in an established neighborhood within the highly sought-after Midlothian ISD. Designed ...
- 4 days |
- 254 |
- 15 |
Likely to sell faster than
Source: NTREIS,MLS#: 21089945
Travel times
Living Room
Kitchen
Primary Bedroom
Zillow last checked: 8 hours ago
Listing updated: November 02, 2025 at 02:11pm
Listed by:
Brandon Plummer 0703741 844-819-1373,
Orchard Brokerage 844-819-1373
Source: NTREIS,MLS#: 21089945
Facts & features
Interior
Bedrooms & bathrooms
- Bedrooms: 4
- Bathrooms: 2
- Full bathrooms: 2
Primary bedroom
- Features: Dual Sinks, Double Vanity, En Suite Bathroom, Jetted Tub, Sitting Area in Primary, Separate Shower, Walk-In Closet(s)
- Level: First
- Dimensions: 15 x 16
Bedroom
- Features: Split Bedrooms
- Level: First
- Dimensions: 10 x 11
Bedroom
- Features: Split Bedrooms
- Level: First
- Dimensions: 11 x 11
Bedroom
- Features: Split Bedrooms
- Level: First
- Dimensions: 12 x 12
Dining room
- Level: First
- Dimensions: 12 x 12
Kitchen
- Features: Built-in Features, Eat-in Kitchen, Kitchen Island, Pantry, Stone Counters, Walk-In Pantry
- Level: First
- Dimensions: 10 x 14
Living room
- Level: First
- Dimensions: 16 x 16
Utility room
- Features: Built-in Features, Utility Room
- Level: First
- Dimensions: 8 x 8
Heating
- Central, Electric
Cooling
- Central Air, Ceiling Fan(s), Electric
Appliances
- Included: Dishwasher, Electric Cooktop, Electric Oven, Disposal, Microwave
- Laundry: Washer Hookup, Electric Dryer Hookup
Features
- Decorative/Designer Lighting Fixtures, High Speed Internet, Cable TV, Vaulted Ceiling(s)
- Flooring: Carpet, Concrete, Ceramic Tile
- Windows: Bay Window(s), Window Coverings
- Has basement: No
- Number of fireplaces: 1
- Fireplace features: Stone, Wood Burning
Interior area
- Total interior livable area: 2,387 sqft
Video & virtual tour
Property
Parking
- Total spaces: 2
- Parking features: Driveway, Garage, Garage Door Opener, Garage Faces Side
- Attached garage spaces: 2
- Has uncovered spaces: Yes
Features
- Levels: One
- Stories: 1
- Patio & porch: Covered
- Exterior features: Lighting, Rain Gutters
- Pool features: Gunite, In Ground, Pool, Pool Sweep, Water Feature
- Fencing: Wood
Lot
- Size: 0.49 Acres
- Features: Back Yard, Lawn, Landscaped, Subdivision, Sprinkler System, Few Trees
- Residential vegetation: Grassed
Details
- Additional structures: Gazebo
- Parcel number: 223859
Construction
Type & style
- Home type: SingleFamily
- Architectural style: Traditional,Detached
- Property subtype: Single Family Residence
Materials
- Brick, Rock, Stone
- Foundation: Slab
- Roof: Composition
Condition
- Year built: 2006
Utilities & green energy
- Sewer: Public Sewer
- Water: Public
- Utilities for property: Sewer Available, Water Available, Cable Available
Green energy
- Energy efficient items: Appliances
Community & HOA
Community
- Features: Curbs, Sidewalks
- Security: Fire Alarm, Smoke Detector(s)
- Subdivision: Highland Meadow
HOA
- Has HOA: No
Location
- Region: Ovilla
Financial & listing details
- Price per square foot: $235/sqft
- Tax assessed value: $477,500
- Annual tax amount: $9,441
- Date on market: 11/2/2025
- Listing terms: Cash,Conventional,FHA,VA Loan
- Exclusions: Refrigerator, washer, dryer, deep freezer, tv's & tv wall mounts.