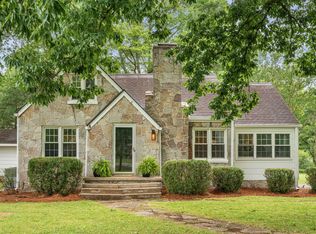Sold for $252,000
$252,000
602 Cove Rd, Chickamauga, GA 30707
4beds
2,085sqft
Single Family Residence
Built in 1956
1.04 Acres Lot
$250,600 Zestimate®
$121/sqft
$1,876 Estimated rent
Home value
$250,600
$198,000 - $316,000
$1,876/mo
Zestimate® history
Loading...
Owner options
Explore your selling options
What's special
This enchanting two-story, brick home, situated in the heart of Chickamauga, Georgia, exudes warmth and character. Built with classic Southern charm, this 4-bedroom, 2-bathroom residence boasts a blend of traditional and modern elements. Interior Features - Spacious living room with hardwood floors and large windows - Gourmet kitchen with modern appliances- Cozy master bedroom on main level with a walk-in closet - Two additional oversized bedrooms with ample natural light - Hardwood floors throughout the main level. Exterior Features - Charming porch perfect for sipping morning coffee - Private backyard with lush greenery and patio area. - Attached 1-car garage - Located within walking distance to downtown Chickamauga and local parks. Community Amenities - Close proximity to Chickamauga Battlefield National Park - Easy access to Interstate 75 - Nearby schools, shopping, and dining options.
Zillow last checked: 8 hours ago
Listing updated: May 19, 2025 at 08:52am
Listed by:
Dustin Mullins 423-991-4806,
Real Estate Partners Chattanooga LLC
Bought with:
Lori Montieth, 310349
Keller Williams Realty
Source: Greater Chattanooga Realtors,MLS#: 1504605
Facts & features
Interior
Bedrooms & bathrooms
- Bedrooms: 4
- Bathrooms: 2
- Full bathrooms: 2
Primary bedroom
- Level: First
Bedroom
- Level: Second
Bedroom
- Level: Second
Primary bathroom
- Level: First
Bathroom
- Level: Second
Dining room
- Level: First
Kitchen
- Level: First
Heating
- Central, Natural Gas
Cooling
- Central Air, Ceiling Fan(s), Window Unit(s)
Appliances
- Included: Dishwasher, Free-Standing Electric Range, Gas Water Heater, Oven
- Laundry: Laundry Room, Main Level, Washer Hookup
Features
- Eat-in Kitchen, Open Floorplan
- Flooring: Carpet, Hardwood
- Windows: Wood Frames
- Basement: Cellar
- Has fireplace: Yes
- Fireplace features: Family Room
Interior area
- Total structure area: 2,085
- Total interior livable area: 2,085 sqft
- Finished area above ground: 2,085
Property
Parking
- Total spaces: 1
- Parking features: Garage Door Opener
- Attached garage spaces: 1
Features
- Levels: One and One Half
- Patio & porch: Deck, Patio
- Exterior features: Other
- Fencing: Back Yard
Lot
- Size: 1.04 Acres
- Dimensions: 288 x 209
- Features: Corner Lot
Details
- Additional structures: Other
- Parcel number: 3013 066
- Special conditions: Standard
- Other equipment: None
Construction
Type & style
- Home type: SingleFamily
- Property subtype: Single Family Residence
Materials
- Brick, Other
- Foundation: Block
- Roof: Metal
Condition
- New construction: No
- Year built: 1956
Utilities & green energy
- Sewer: Public Sewer
- Water: Public
- Utilities for property: Electricity Connected, Sewer Connected, Water Connected
Community & neighborhood
Location
- Region: Chickamauga
- Subdivision: Cedar Hill
Other
Other facts
- Listing terms: Cash,Conventional
- Road surface type: Asphalt, Paved
Price history
| Date | Event | Price |
|---|---|---|
| 5/16/2025 | Sold | $252,000-6.7%$121/sqft |
Source: Greater Chattanooga Realtors #1504605 Report a problem | ||
| 4/17/2025 | Contingent | $270,000$129/sqft |
Source: Greater Chattanooga Realtors #1504605 Report a problem | ||
| 4/12/2025 | Price change | $270,000-5.3%$129/sqft |
Source: Greater Chattanooga Realtors #1504605 Report a problem | ||
| 4/1/2025 | Price change | $285,000-3.4%$137/sqft |
Source: Greater Chattanooga Realtors #1504605 Report a problem | ||
| 2/18/2025 | Price change | $295,000-3.3%$141/sqft |
Source: Greater Chattanooga Realtors #1504605 Report a problem | ||
Public tax history
| Year | Property taxes | Tax assessment |
|---|---|---|
| 2024 | $2,554 +7.1% | $107,152 +9.9% |
| 2023 | $2,385 +15.7% | $97,466 +25.9% |
| 2022 | $2,062 +8.7% | $77,436 +18.7% |
Find assessor info on the county website
Neighborhood: 30707
Nearby schools
GreatSchools rating
- 7/10Chickamauga Elementary SchoolGrades: PK-5Distance: 0.4 mi
- 6/10Gordon Lee Middle SchoolGrades: 6-8Distance: 0.4 mi
- 8/10Gordon Lee High SchoolGrades: 9-12Distance: 0.3 mi
Schools provided by the listing agent
- Elementary: Chickamauga Elementary
- Middle: Gordon Lee Middle
- High: Gordon Lee High
Source: Greater Chattanooga Realtors. This data may not be complete. We recommend contacting the local school district to confirm school assignments for this home.
Get a cash offer in 3 minutes
Find out how much your home could sell for in as little as 3 minutes with a no-obligation cash offer.
Estimated market value$250,600
Get a cash offer in 3 minutes
Find out how much your home could sell for in as little as 3 minutes with a no-obligation cash offer.
Estimated market value
$250,600
