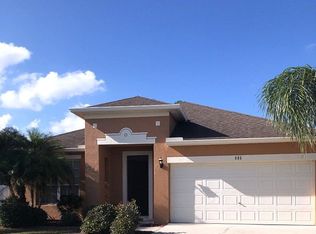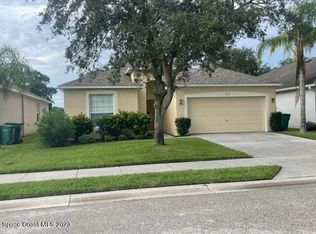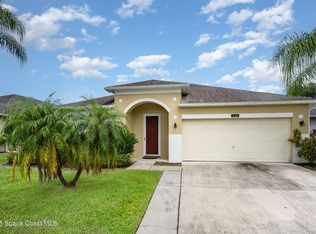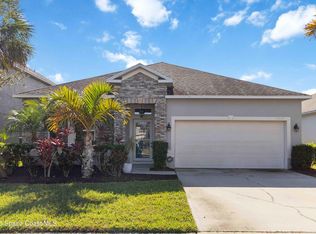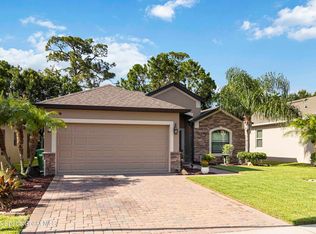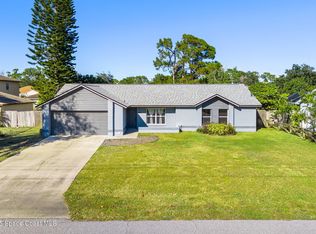Just Reduced!! t Offered is a clean and well-maintained 3-bedroom, 2-bath, 2-car garage concrete block home located in the desirable Fern Meadows community—just 2 miles west of I-95. Freshly painted inside and featuring a spacious open floor plan, this home is perfect for comfortable living and easy entertaining. You'll love the kitchen with stainless steel Samsung appliances and the brand-new carpet in two of the bedrooms. Step out back and relax on your patio as you take in the peaceful pasture views—complete with the occasional cow or two in the distance! The low HOA includes tennis courts, basketball courts, and a park near a nice pond. Ideally located for commuters, this home offers quick access to Orlando, the beaches in Cape Canaveral, Kennedy Space Force, and all points north and south via I-95. Priced to sell and truly move-in ready, this is a great opportunity to own in a quiet, established neighborhood. Schedule your private showing today!
For sale
Price cut: $5.9K (11/2)
$319,000
602 Cressa Cir, Cocoa, FL 32926
3beds
1,513sqft
Est.:
Single Family Residence
Built in 2004
6,098.4 Square Feet Lot
$313,700 Zestimate®
$211/sqft
$46/mo HOA
What's special
Spacious open floor plan
- 143 days |
- 190 |
- 9 |
Zillow last checked: 8 hours ago
Listing updated: December 13, 2025 at 11:51pm
Listed by:
Jim Udischas Jr. 321-795-5196,
Charles Rutenberg Realty
Source: Space Coast AOR,MLS#: 1052711
Tour with a local agent
Facts & features
Interior
Bedrooms & bathrooms
- Bedrooms: 3
- Bathrooms: 2
- Full bathrooms: 2
Primary bedroom
- Level: Main
- Area: 199.2
- Dimensions: 16.60 x 12.00
Bedroom 2
- Level: Main
- Area: 92
- Dimensions: 9.10 x 10.11
Bedroom 3
- Level: Main
- Area: 98.07
- Dimensions: 9.70 x 10.11
Dining room
- Level: Main
- Area: 169.2
- Dimensions: 12.00 x 14.10
Kitchen
- Level: Main
- Area: 126.42
- Dimensions: 12.90 x 9.80
Living room
- Level: Main
- Area: 231.24
- Dimensions: 16.40 x 14.10
Other
- Description: Breakfast nook
- Level: Main
- Area: 96.04
- Dimensions: 9.80 x 9.80
Other
- Description: Patio
- Level: Main
- Area: 141.05
- Dimensions: 9.10 x 15.50
Other
- Description: Garage
- Level: Main
- Area: 323
- Dimensions: 19.00 x 17.00
Heating
- Central, Electric
Cooling
- Central Air, Electric
Appliances
- Included: Dishwasher, Disposal, Electric Range, Ice Maker, Microwave, Refrigerator
- Laundry: In Unit
Features
- Breakfast Bar, Breakfast Nook, Ceiling Fan(s), Open Floorplan, Pantry
- Flooring: Carpet, Laminate, Tile
- Has fireplace: No
Interior area
- Total interior livable area: 1,513 sqft
Video & virtual tour
Property
Parking
- Total spaces: 2
- Parking features: Attached, Garage, Garage Door Opener
- Attached garage spaces: 2
Features
- Levels: One
- Stories: 1
- Patio & porch: Patio, Screened
- Fencing: Back Yard,Chain Link,Cross Fenced
- Has view: Yes
- View description: Trees/Woods
Lot
- Size: 6,098.4 Square Feet
- Features: Other
Details
- Additional parcels included: 2456864
- Parcel number: 243527500000a.00031.00
- Special conditions: Standard
Construction
Type & style
- Home type: SingleFamily
- Architectural style: Ranch
- Property subtype: Single Family Residence
Materials
- Block, Concrete, Stucco
Condition
- New construction: No
- Year built: 2004
Utilities & green energy
- Sewer: Public Sewer
- Water: Public
- Utilities for property: Cable Available, Electricity Connected, Sewer Connected, Water Connected
Community & HOA
Community
- Subdivision: Fern Meadows
HOA
- Has HOA: Yes
- Amenities included: Basketball Court, Park, Playground
- Services included: Maintenance Grounds
- HOA fee: $550 annually
- HOA name: FERN MEADOWS
Location
- Region: Cocoa
Financial & listing details
- Price per square foot: $211/sqft
- Tax assessed value: $256,670
- Annual tax amount: $1,828
- Date on market: 7/25/2025
- Listing terms: Cash,Conventional,FHA,VA Loan
Estimated market value
$313,700
$298,000 - $329,000
$2,069/mo
Price history
Price history
| Date | Event | Price |
|---|---|---|
| 11/2/2025 | Price change | $319,000-1.8%$211/sqft |
Source: Space Coast AOR #1052711 Report a problem | ||
| 9/27/2025 | Price change | $324,900-1.5%$215/sqft |
Source: Space Coast AOR #1052711 Report a problem | ||
| 7/25/2025 | Listed for sale | $329,900+65.8%$218/sqft |
Source: Space Coast AOR #1052711 Report a problem | ||
| 7/26/2019 | Sold | $199,000-5.2%$132/sqft |
Source: Space Coast AOR #847850 Report a problem | ||
| 6/26/2019 | Pending sale | $209,900$139/sqft |
Source: Coldwell Banker Residential Real Estate - Central/North Brevard #847850 Report a problem | ||
Public tax history
Public tax history
| Year | Property taxes | Tax assessment |
|---|---|---|
| 2024 | $1,829 +3.4% | $129,540 +3% |
| 2023 | $1,768 +5.5% | $125,770 +3% |
| 2022 | $1,675 +1.1% | $122,110 +3% |
Find assessor info on the county website
BuyAbility℠ payment
Est. payment
$2,098/mo
Principal & interest
$1549
Property taxes
$391
Other costs
$158
Climate risks
Neighborhood: 32926
Nearby schools
GreatSchools rating
- 5/10Saturn Elementary SchoolGrades: PK-6Distance: 2.9 mi
- 2/10Cocoa High SchoolGrades: PK,7-12Distance: 3.4 mi
Schools provided by the listing agent
- Elementary: Saturn
- Middle: Cocoa
- High: Cocoa
Source: Space Coast AOR. This data may not be complete. We recommend contacting the local school district to confirm school assignments for this home.
- Loading
- Loading

