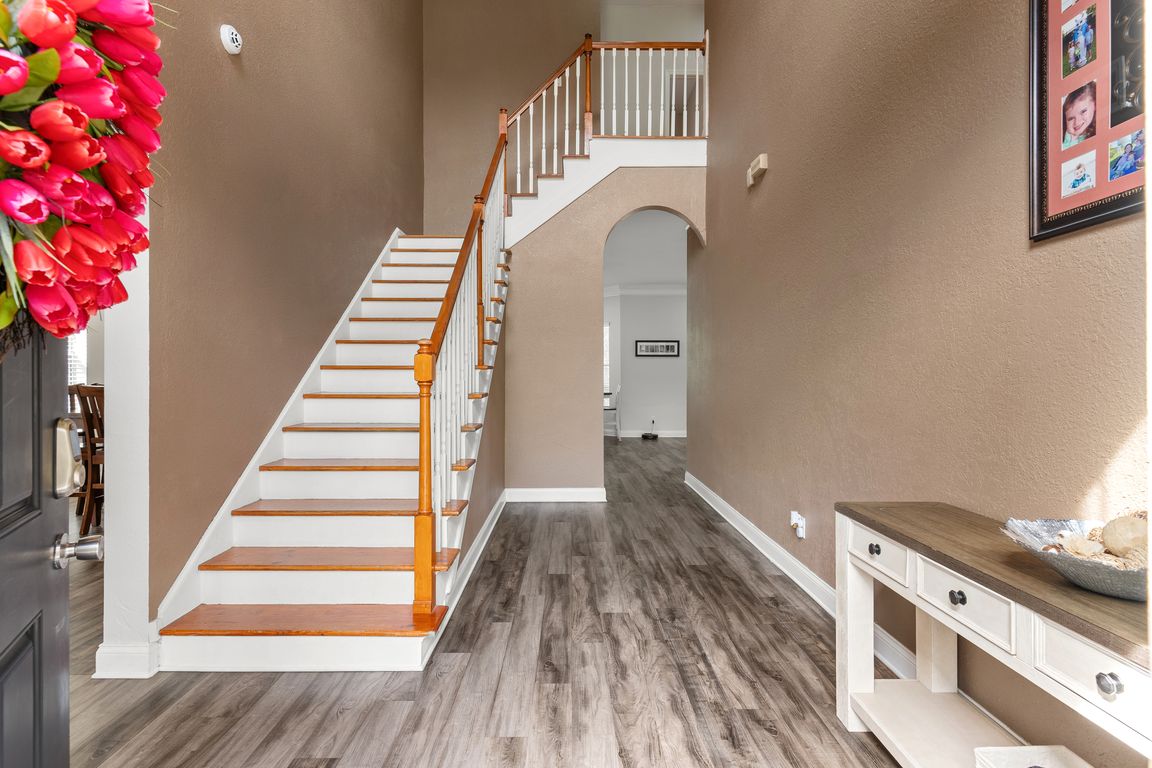
For salePrice cut: $10K (10/28)
$715,000
5beds
2,930sqft
602 Dartmouth Ave E, Oldsmar, FL 34677
5beds
2,930sqft
Single family residence
Built in 2007
6,000 sqft
2 Attached garage spaces
$244 price/sqft
What's special
Modern updatesFresh paintBonus roomPool deckCovered porchQuartz countertopsAbove-ground pool
PRICE IMPROVEMENT! Welcome to this spacious 5 bedroom, 3.5 bathroom home offering nearly 3,000 square feet of living space in the heart of highly desirable Oldsmar. Built in 2007, this contemporary two-story residence combines modern updates with timeless design, all just minutes from waterfront parks, trails, playgrounds, sports courts, dog ...
- 59 days |
- 863 |
- 32 |
Source: Stellar MLS,MLS#: TB8431354 Originating MLS: Suncoast Tampa
Originating MLS: Suncoast Tampa
Travel times
Kitchen
Living Room
Primary Suite
Zillow last checked: 8 hours ago
Listing updated: November 01, 2025 at 11:11am
Listing Provided by:
James Wheeler, PA 813-285-1229,
CHARLES RUTENBERG REALTY INC 727-538-9200
Source: Stellar MLS,MLS#: TB8431354 Originating MLS: Suncoast Tampa
Originating MLS: Suncoast Tampa

Facts & features
Interior
Bedrooms & bathrooms
- Bedrooms: 5
- Bathrooms: 4
- Full bathrooms: 3
- 1/2 bathrooms: 1
Rooms
- Room types: Den/Library/Office
Primary bedroom
- Features: Ceiling Fan(s), En Suite Bathroom, Other, Walk-In Closet(s)
- Level: Second
- Area: 300 Square Feet
- Dimensions: 20x15
Primary bathroom
- Features: Bath With Whirlpool, Dual Sinks, Exhaust Fan, Granite Counters, Makeup/Vanity Space, Tub with Separate Shower Stall, Water Closet/Priv Toilet, Window/Skylight in Bath
- Level: Second
- Area: 192 Square Feet
- Dimensions: 16x12
Bonus room
- Features: No Closet
- Level: First
- Area: 88 Square Feet
- Dimensions: 8x11
Dining room
- Level: First
- Area: 132 Square Feet
- Dimensions: 12x11
Kitchen
- Features: Exhaust Fan, Stone Counters, Pantry
- Level: First
- Area: 273 Square Feet
- Dimensions: 21x13
Living room
- Features: Ceiling Fan(s), Other
- Level: First
- Area: 336 Square Feet
- Dimensions: 21x16
Office
- Features: Ceiling Fan(s)
- Level: First
- Area: 110 Square Feet
- Dimensions: 10x11
Heating
- Central, Electric
Cooling
- Central Air
Appliances
- Included: Convection Oven, Dishwasher, Disposal, Dryer, Electric Water Heater, Exhaust Fan, Freezer, Ice Maker, Microwave, Range, Refrigerator, Washer
- Laundry: Inside, Laundry Room
Features
- Ceiling Fan(s), Crown Molding, Eating Space In Kitchen, High Ceilings, Kitchen/Family Room Combo, Open Floorplan, PrimaryBedroom Upstairs, Solid Wood Cabinets, Stone Counters, Thermostat, Walk-In Closet(s)
- Flooring: Bamboo, Laminate, Tile
- Doors: French Doors
- Windows: Window Treatments
- Has fireplace: No
Interior area
- Total structure area: 3,867
- Total interior livable area: 2,930 sqft
Video & virtual tour
Property
Parking
- Total spaces: 2
- Parking features: Driveway, Garage Door Opener, Ground Level, Guest, Workshop in Garage
- Attached garage spaces: 2
- Has uncovered spaces: Yes
Features
- Levels: Two
- Stories: 2
- Patio & porch: Deck, Front Porch, Patio, Rear Porch
- Exterior features: Balcony, Private Mailbox, Rain Gutters, Sidewalk
- Has private pool: Yes
- Pool features: Above Ground, Deck
- Waterfront features: Bay/Harbor Front, Waterfront
Lot
- Size: 6,000 Square Feet
- Dimensions: 60 x 100
- Features: City Lot, Level, Sidewalk
Details
- Parcel number: 232816639361010061
- Special conditions: None
Construction
Type & style
- Home type: SingleFamily
- Property subtype: Single Family Residence
Materials
- Stucco
- Foundation: Slab
- Roof: Shingle
Condition
- New construction: No
- Year built: 2007
Utilities & green energy
- Sewer: Public Sewer
- Water: Public
- Utilities for property: BB/HS Internet Available, Cable Connected, Electricity Connected, Fire Hydrant, Phone Available, Public, Sewer Connected, Street Lights, Water Connected
Community & HOA
Community
- Features: Bay/Harbor Front, Dock, Fishing, Public Boat Ramp, Water Access, Waterfront, Dog Park, Golf Carts OK, Park, Playground, Sidewalks, Tennis Court(s)
- Subdivision: OLDSMAR REV MAP
HOA
- Has HOA: No
- Pet fee: $0 monthly
Location
- Region: Oldsmar
Financial & listing details
- Price per square foot: $244/sqft
- Tax assessed value: $293,279
- Annual tax amount: $4,308
- Date on market: 9/26/2025
- Cumulative days on market: 36 days
- Listing terms: Cash,Conventional,FHA,VA Loan
- Ownership: Fee Simple
- Total actual rent: 0
- Electric utility on property: Yes
- Road surface type: Paved