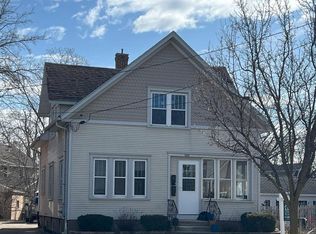Closed
$390,000
602 Division Street, Madison, WI 53704
2beds
1,910sqft
Single Family Residence
Built in 1923
3,049.2 Square Feet Lot
$381,500 Zestimate®
$204/sqft
$2,165 Estimated rent
Home value
$381,500
$362,000 - $401,000
$2,165/mo
Zestimate® history
Loading...
Owner options
Explore your selling options
What's special
Charming Atwood-area home just steps from all your favorite amenities! The living room features hardwood floors and opens to a bright, sun-filled sunroom. A spacious kitchen with large dinette, main floor laundry, and convenient powder room offer easy everyday living. Enjoy the bonus game room off the laundry area, with access to outside?perfect for hobbies or play. Upstairs, two bedrooms share an updated full bath. The finished lower level includes a cozy family room and a dedicated office space. Updated furnace and A/C, newer windows, off-street parking, shed, and three raised garden beds complete the package. A warm, welcoming home in an unbeatable location!
Zillow last checked: 8 hours ago
Listing updated: July 24, 2025 at 08:14pm
Listed by:
Denise Holmes 608-576-5556,
Bunbury & Assoc, REALTORS,
Lindsay Koth 608-469-3609,
Bunbury & Assoc, REALTORS
Bought with:
Joshua Pelletter
Source: WIREX MLS,MLS#: 1997550 Originating MLS: South Central Wisconsin MLS
Originating MLS: South Central Wisconsin MLS
Facts & features
Interior
Bedrooms & bathrooms
- Bedrooms: 2
- Bathrooms: 2
- Full bathrooms: 1
- 1/2 bathrooms: 1
Primary bedroom
- Level: Upper
- Area: 120
- Dimensions: 10 x 12
Bedroom 2
- Level: Upper
- Area: 120
- Dimensions: 10 x 12
Bathroom
- Features: At least 1 Tub, No Master Bedroom Bath
Dining room
- Level: Main
- Area: 110
- Dimensions: 11 x 10
Family room
- Level: Lower
- Area: 260
- Dimensions: 13 x 20
Kitchen
- Level: Main
- Area: 140
- Dimensions: 10 x 14
Living room
- Level: Main
- Area: 210
- Dimensions: 10 x 21
Office
- Level: Lower
- Area: 90
- Dimensions: 10 x 9
Heating
- Natural Gas, Forced Air
Cooling
- Central Air
Appliances
- Included: Range/Oven, Refrigerator, Disposal, Washer, Dryer, Water Softener
Features
- Flooring: Wood or Sim.Wood Floors
- Basement: Full,Partially Finished,Sump Pump,Concrete
Interior area
- Total structure area: 1,910
- Total interior livable area: 1,910 sqft
- Finished area above ground: 1,560
- Finished area below ground: 350
Property
Parking
- Parking features: No Garage
Features
- Levels: One and One Half
- Stories: 1
Lot
- Size: 3,049 sqft
Details
- Additional structures: Storage
- Parcel number: 071007114243
- Zoning: RES
- Special conditions: Arms Length
Construction
Type & style
- Home type: SingleFamily
- Architectural style: Bungalow
- Property subtype: Single Family Residence
Materials
- Vinyl Siding
Condition
- 21+ Years
- New construction: No
- Year built: 1923
Utilities & green energy
- Sewer: Public Sewer
- Water: Public
Community & neighborhood
Location
- Region: Madison
- Municipality: Madison
Price history
| Date | Event | Price |
|---|---|---|
| 7/23/2025 | Sold | $390,000+0.3%$204/sqft |
Source: | ||
| 6/20/2025 | Contingent | $389,000$204/sqft |
Source: | ||
| 6/18/2025 | Price change | $389,000-1.5%$204/sqft |
Source: | ||
| 6/4/2025 | Listed for sale | $395,000+136.5%$207/sqft |
Source: | ||
| 5/5/2009 | Sold | $167,000$87/sqft |
Source: Public Record | ||
Public tax history
| Year | Property taxes | Tax assessment |
|---|---|---|
| 2024 | $7,421 +2% | $379,100 +5% |
| 2023 | $7,274 | $361,000 +10% |
| 2022 | -- | $328,200 +15% |
Find assessor info on the county website
Neighborhood: Schenk-Atwood
Nearby schools
GreatSchools rating
- 9/10Marquette Elementary SchoolGrades: 3-5Distance: 0.4 mi
- 8/10O'keeffe Middle SchoolGrades: 6-8Distance: 0.4 mi
- 8/10East High SchoolGrades: 9-12Distance: 0.5 mi
Schools provided by the listing agent
- Elementary: Lapham/Marquette
- Middle: Okeeffe
- High: East
- District: Madison
Source: WIREX MLS. This data may not be complete. We recommend contacting the local school district to confirm school assignments for this home.

Get pre-qualified for a loan
At Zillow Home Loans, we can pre-qualify you in as little as 5 minutes with no impact to your credit score.An equal housing lender. NMLS #10287.
Sell for more on Zillow
Get a free Zillow Showcase℠ listing and you could sell for .
$381,500
2% more+ $7,630
With Zillow Showcase(estimated)
$389,130