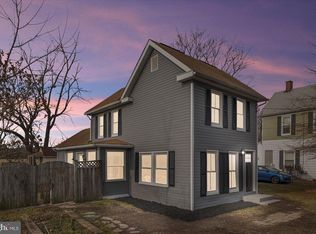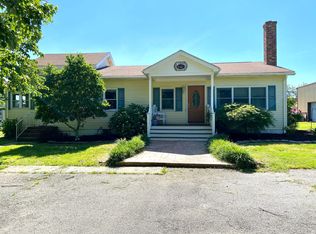Sold for $226,000
$226,000
602 Dominion Rd, Chester, MD 21619
2beds
1,800sqft
Single Family Residence
Built in 1900
10,268 Square Feet Lot
$225,500 Zestimate®
$126/sqft
$2,891 Estimated rent
Home value
$225,500
$187,000 - $273,000
$2,891/mo
Zestimate® history
Loading...
Owner options
Explore your selling options
What's special
BUYERS FINANCING FELL THROUGH. THEIR LOSS YOUR GAIN!! **INVESTOR ALERT!!** Multi-unit home. First floor features a mud room, full kitchen with laundry connections, living space, full bathroom, and room for a bedroom- Could be used as an efficiency apartment. Second floor, with separate entrance, features a kitchen, living area, full bathroom, bedroom and finished attic/additional living space. Both floors have separate electric bills. Home needs some updating and upgrades. There's a large garage behind the house with two garage doors and ample space for workshop. It also features a floored attic with tons of storage. Two car carport attached. Feel safe knowing you could drive around the house in the driveway to enter back on to Dominion Rd, without having to turn around. Close to food and shopping. Easy access to Route 50.
Zillow last checked: 8 hours ago
Listing updated: August 26, 2025 at 05:06am
Listed by:
Janice O'Donnell 410-279-9551,
Chaney Homes, LLC
Bought with:
Michael Roenigk, 530123
Chaney Homes, LLC
Source: Bright MLS,MLS#: MDQA2011316
Facts & features
Interior
Bedrooms & bathrooms
- Bedrooms: 2
- Bathrooms: 2
- Full bathrooms: 2
- Main level bathrooms: 1
- Main level bedrooms: 1
Basement
- Area: 0
Heating
- Other, Oil
Cooling
- Ceiling Fan(s), Window Unit(s), Electric
Appliances
- Included: Cooktop, Washer/Dryer Stacked, Water Heater
Features
- Flooring: Carpet, Laminate
- Has basement: No
- Has fireplace: No
Interior area
- Total structure area: 1,800
- Total interior livable area: 1,800 sqft
- Finished area above ground: 1,800
- Finished area below ground: 0
Property
Parking
- Total spaces: 2
- Parking features: Garage Faces Rear, Storage, Oversized, Unpaved, Private, Detached
- Garage spaces: 2
Accessibility
- Accessibility features: None
Features
- Levels: Two and One Half
- Stories: 2
- Pool features: None
Lot
- Size: 10,268 sqft
Details
- Additional structures: Above Grade, Below Grade
- Parcel number: 1804036417
- Zoning: NC-8
- Special conditions: Standard
Construction
Type & style
- Home type: SingleFamily
- Architectural style: Colonial
- Property subtype: Single Family Residence
Materials
- Other
- Foundation: Crawl Space
Condition
- New construction: No
- Year built: 1900
Utilities & green energy
- Sewer: Public Sewer
- Water: Well
Community & neighborhood
Location
- Region: Chester
- Subdivision: Chester
Other
Other facts
- Listing agreement: Exclusive Right To Sell
- Listing terms: Cash,FHA 203(k)
- Ownership: Fee Simple
Price history
| Date | Event | Price |
|---|---|---|
| 8/25/2025 | Sold | $226,000+0.4%$126/sqft |
Source: | ||
| 4/14/2025 | Contingent | $225,000$125/sqft |
Source: | ||
| 3/27/2025 | Price change | $225,000-10%$125/sqft |
Source: | ||
| 2/4/2025 | Listed for sale | $250,000$139/sqft |
Source: | ||
| 1/10/2025 | Pending sale | $250,000$139/sqft |
Source: | ||
Public tax history
| Year | Property taxes | Tax assessment |
|---|---|---|
| 2025 | $2,742 +9.8% | $291,067 +9.8% |
| 2024 | $2,498 +10.8% | $265,133 +10.8% |
| 2023 | $2,253 +1.6% | $239,200 |
Find assessor info on the county website
Neighborhood: 21619
Nearby schools
GreatSchools rating
- NAKent Island Elementary SchoolGrades: PK-2Distance: 2 mi
- 6/10Stevensville Middle SchoolGrades: 6-8Distance: 1.9 mi
- 5/10Kent Island High SchoolGrades: 9-12Distance: 2.5 mi
Schools provided by the listing agent
- Elementary: Kent Island
- Middle: Stevensville
- High: Kent Island
- District: Queen Anne's County Public Schools
Source: Bright MLS. This data may not be complete. We recommend contacting the local school district to confirm school assignments for this home.
Get pre-qualified for a loan
At Zillow Home Loans, we can pre-qualify you in as little as 5 minutes with no impact to your credit score.An equal housing lender. NMLS #10287.

