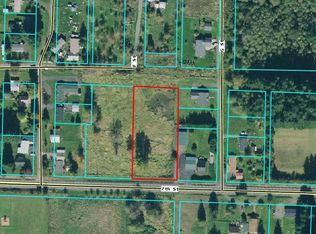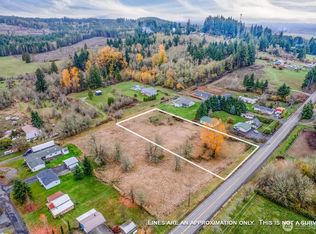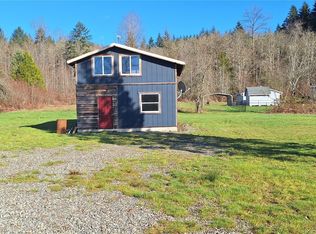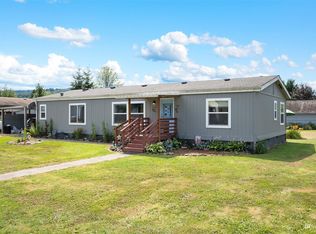Sold
Listed by:
Michael D McDonald,
Heritage Pacific Realty
Bought with: Best Choice Realty LLC
$313,840
602 E Street, Vader, WA 98593
3beds
1,512sqft
Manufactured On Land
Built in 1997
10,454.4 Square Feet Lot
$340,200 Zestimate®
$208/sqft
$1,669 Estimated rent
Home value
$340,200
$313,000 - $371,000
$1,669/mo
Zestimate® history
Loading...
Owner options
Explore your selling options
What's special
Nicely appointed property, 3 bedroom, 2 bath home and 36 x 24 garage and shop. Primary bedroom with walk-in closet and bath w/shower and soaking tub. Hardwood cabinets and lots of storage. Vaulted interior with transom light windows and skylight in kitchen makes this home light and airy. Open plan layout with large kitchen w/island, dining area with French doors to raised deck and patio. Covered breezeway connects to garage/shop. Shop area has 1/2 bath, hot and cold water, 2 skylights, 50amp 220 and 30amp 220 wiring for welder, compressor and other needs. There is also a gambrel roof garden shed with a loft for extra storage. Circular drive up front and driveway on the side. Come take a look, you will not be disappointed.
Zillow last checked: 8 hours ago
Listing updated: April 13, 2024 at 10:10am
Listed by:
Michael D McDonald,
Heritage Pacific Realty
Bought with:
Shereen Reynolds, 80860
Best Choice Realty LLC
Source: NWMLS,MLS#: 2161157
Facts & features
Interior
Bedrooms & bathrooms
- Bedrooms: 3
- Bathrooms: 3
- Full bathrooms: 2
- 1/2 bathrooms: 1
- Main level bedrooms: 3
Primary bedroom
- Level: Main
Bedroom
- Level: Main
Bedroom
- Level: Main
Bathroom full
- Level: Main
Bathroom full
- Level: Main
Other
- Level: Garage
Entry hall
- Level: Main
Kitchen with eating space
- Level: Main
Living room
- Level: Main
Utility room
- Level: Main
Heating
- Forced Air
Cooling
- None
Appliances
- Included: Dishwashers_, Refrigerators_, StovesRanges_, Dishwasher(s), Refrigerator(s), Stove(s)/Range(s), Water Heater: Electric, Water Heater Location: Guest Bedroom
Features
- Bath Off Primary, Ceiling Fan(s)
- Flooring: Vinyl, Carpet
- Doors: French Doors
- Windows: Double Pane/Storm Window, Skylight(s)
- Basement: None
- Has fireplace: No
- Fireplace features: Electric
Interior area
- Total structure area: 1,512
- Total interior livable area: 1,512 sqft
Property
Parking
- Total spaces: 4
- Parking features: RV Parking, Attached Carport, Detached Garage
- Garage spaces: 4
- Has carport: Yes
Features
- Levels: One
- Stories: 1
- Entry location: Main
- Patio & porch: Wall to Wall Carpet, Bath Off Primary, Ceiling Fan(s), Double Pane/Storm Window, French Doors, Skylight(s), Vaulted Ceiling(s), Walk-In Closet(s), Water Heater
- Has view: Yes
- View description: Territorial
Lot
- Size: 10,454 sqft
- Dimensions: 75 x 140
- Features: Corner Lot, Paved, Deck, Outbuildings, Patio, RV Parking, Shop
- Topography: Level
- Residential vegetation: Fruit Trees, Garden Space
Details
- Parcel number: 007298001003
- Zoning description: Residential,Jurisdiction: City
- Special conditions: Standard
Construction
Type & style
- Home type: MobileManufactured
- Architectural style: Contemporary
- Property subtype: Manufactured On Land
Materials
- Wood Products
- Foundation: Block, Poured Concrete, Tie Down
- Roof: Composition
Condition
- Good
- Year built: 1997
Details
- Builder model: Waverly Crest
Utilities & green energy
- Electric: Company: Lewis County PUD
- Sewer: Sewer Connected, Company: City of Vader
- Water: Public, Company: Lewis County
Community & neighborhood
Community
- Community features: Park, Playground
Location
- Region: Vader
- Subdivision: Vader
Other
Other facts
- Body type: Double Wide
- Listing terms: Cash Out,Conventional
- Cumulative days on market: 556 days
Price history
| Date | Event | Price |
|---|---|---|
| 4/3/2024 | Sold | $313,840-3.4%$208/sqft |
Source: | ||
| 2/9/2024 | Pending sale | $325,000$215/sqft |
Source: | ||
| 2/6/2024 | Listed for sale | $325,000$215/sqft |
Source: | ||
| 10/12/2023 | Contingent | $325,000$215/sqft |
Source: | ||
| 9/12/2023 | Listed for sale | $325,000$215/sqft |
Source: | ||
Public tax history
Tax history is unavailable.
Neighborhood: 98593
Nearby schools
GreatSchools rating
- 2/10Castle Rock Elementary SchoolGrades: PK-5Distance: 9.4 mi
- 3/10Castle Rock Middle SchoolGrades: 6-8Distance: 9.3 mi
- 2/10Castle Rock High SchoolGrades: 9-12Distance: 8.6 mi



