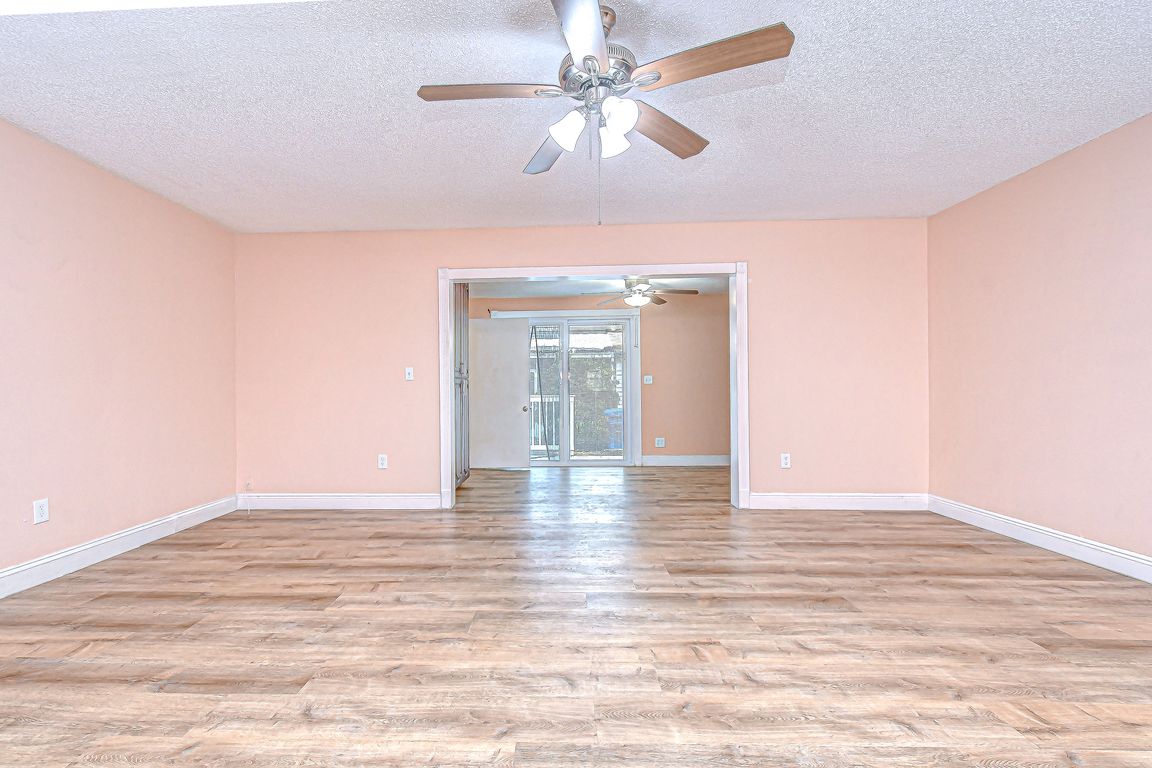
For sale
$250,000
2beds
1,394sqft
602 Fieldcrest Dr, Brandon, FL 33511
2beds
1,394sqft
Townhouse
Built in 1989
3,279 sqft
Assigned
$179 price/sqft
$141 monthly HOA fee
What's special
Generous prep spaceSparkling community poolGenerous deckAbundant storageDog parkConvenient half bathWell-appointed kitchen
Discover this beautiful townhouse in the highly sought-after Kings Court community. The open-concept main level boasts a spacious great room and a well-appointed kitchen with stainless steel appliances, abundant storage, and generous prep space. Stylish laminate flooring—installed in 2020 and carried throughout both levels—delivers a sleek, modern look with easy maintenance ...
- 6 days |
- 345 |
- 12 |
Source: Stellar MLS,MLS#: TB8450100 Originating MLS: Suncoast Tampa
Originating MLS: Suncoast Tampa
Travel times
Living Room
Kitchen
Dining Room
Zillow last checked: 8 hours ago
Listing updated: November 25, 2025 at 08:22am
Listing Provided by:
Brenda Wade 813-655-5333,
SIGNATURE REALTY ASSOCIATES 813-689-3115
Source: Stellar MLS,MLS#: TB8450100 Originating MLS: Suncoast Tampa
Originating MLS: Suncoast Tampa

Facts & features
Interior
Bedrooms & bathrooms
- Bedrooms: 2
- Bathrooms: 3
- Full bathrooms: 2
- 1/2 bathrooms: 1
Rooms
- Room types: Den/Library/Office, Great Room, Utility Room
Primary bedroom
- Features: Built-in Closet
- Level: Second
- Area: 204 Square Feet
- Dimensions: 17x12
Bedroom 2
- Features: Built-in Closet
- Level: Second
- Area: 130 Square Feet
- Dimensions: 13x10
Den
- Level: First
- Area: 112 Square Feet
- Dimensions: 14x8
Dining room
- Level: First
- Area: 96 Square Feet
- Dimensions: 12x8
Great room
- Level: First
- Area: 228 Square Feet
- Dimensions: 19x12
Kitchen
- Level: First
- Area: 110 Square Feet
- Dimensions: 11x10
Heating
- Central, Electric
Cooling
- Central Air
Appliances
- Included: Dishwasher, Electric Water Heater, Microwave, Range
- Laundry: Inside, Laundry Closet
Features
- Built-in Features, Ceiling Fan(s), Eating Space In Kitchen, Living Room/Dining Room Combo, PrimaryBedroom Upstairs, Split Bedroom, Thermostat
- Flooring: Vinyl, Hardwood
- Doors: Sliding Doors
- Has fireplace: No
- Common walls with other units/homes: End Unit
Interior area
- Total structure area: 1,560
- Total interior livable area: 1,394 sqft
Property
Parking
- Parking features: Assigned
Features
- Levels: Two
- Stories: 2
- Patio & porch: Deck
- Exterior features: Sidewalk
- Has view: Yes
- View description: Trees/Woods
Lot
- Size: 3,279 Square Feet
- Features: In County, Landscaped, Sidewalk, Above Flood Plain
- Residential vegetation: Mature Landscaping
Details
- Parcel number: U2729202GW00000900006.0
- Zoning: PD
- Special conditions: None
Construction
Type & style
- Home type: Townhouse
- Property subtype: Townhouse
Materials
- Block, Stucco
- Foundation: Slab
- Roof: Shingle
Condition
- New construction: No
- Year built: 1989
Utilities & green energy
- Sewer: Public Sewer
- Water: Public
- Utilities for property: Cable Available, Electricity Connected, Phone Available, Public, Sewer Connected, Underground Utilities, Water Connected
Community & HOA
Community
- Features: Clubhouse, Dog Park, Pool, Sidewalks
- Subdivision: KINGSS COURT TWNHMS
HOA
- Has HOA: Yes
- Services included: Community Pool, Maintenance Grounds, Pool Maintenance
- HOA fee: $141 monthly
- HOA name: Wise Property Management- Jennifer Tutko
- HOA phone: 813-968-5655
- Pet fee: $0 monthly
Location
- Region: Brandon
Financial & listing details
- Price per square foot: $179/sqft
- Tax assessed value: $208,261
- Annual tax amount: $4,116
- Date on market: 11/21/2025
- Cumulative days on market: 7 days
- Listing terms: Cash,Conventional,FHA,VA Loan
- Ownership: Fee Simple
- Total actual rent: 0
- Electric utility on property: Yes
- Road surface type: Paved