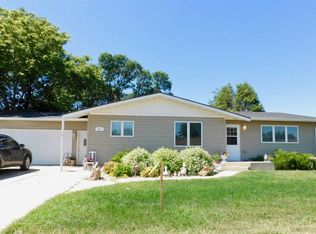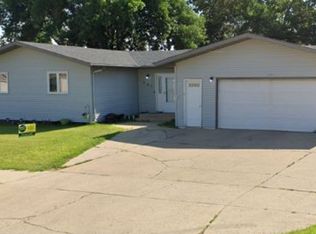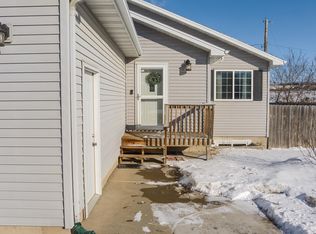Welcome home to this updated 4 bed, 2.5 bath multi-level home close to many amenities and schools! Upon entering you will notice the beautiful wood looking tile floor that flows seamlessly throughout the living/dining/kitchen areas. The living room boasts abundant natural light with two huge windows and a wood burning fireplace! The dining area is right off the living room and opens right into the kitchen. The kitchen is a dream with quartz countertops, glass backsplash, stainless appliances, and slow close cabinets/drawers. Completing the main floor is the half bath off the kitchen, patio door out to the backyard, and access to the double attached garage! Heading upstairs you will find the first two bedrooms and a full bath complete with a linen closet. Downstairs are bedrooms 3 & 4, another full bath, family room with the second fireplace and laundry/utility room with extra storage space! Finishing off this home is the large fenced in backyard featuring mature trees, a large deck, access to a finished 4 seasons room for entertaining, a playset and trampoline.
This property is off market, which means it's not currently listed for sale or rent on Zillow. This may be different from what's available on other websites or public sources.


