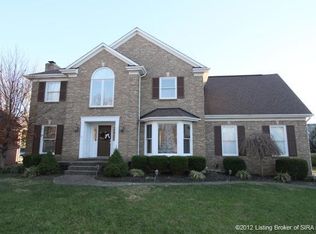This wonderful home, in the very desirable Foxgate neighborhood, has recently undergone more than $140,000 in renovations. You will LOVE the updated, open concept kitchen with custom cabinetry, and high-end stainless steel appliances. The kitchen has a large island and opens up to a family room...PERFECT for entertaining guests. Enjoy some music while relaxing outside on the covered deck with plenty of outdoor living space. Both the first floor and outside areas have built-in speakers! Head down to the basement and find an exercise room and a family room / theater room, wet bar and full bathroom. **Special Financing Incentives available on this property from SIRVA Mortgage**
This property is off market, which means it's not currently listed for sale or rent on Zillow. This may be different from what's available on other websites or public sources.

