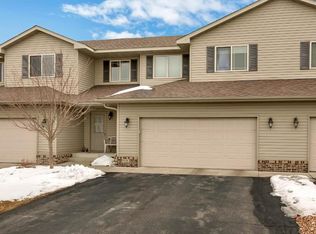Welcome to Graceview Estates! 2 story grand entry welcomes you HOME!! Fabulous 3 levels of living space in a corner unit townhome. No time to waste on lawn care and snow maintenance then this is your HOME. Upper level features large master bedroom with walk in closet,second bedroom,loft area, nicely finished laundry room and full bath. Main level has large living room with fireplace to take the chill off those cold MN days. The kitchen has enough work space for those big dinners and cookie baking parties. The basement is all bonus space ! Extra family room ,master suite with master bath or playroom for the kids. Hunter Douglas blinds graze the windows. Move in ready and fast close available!
This property is off market, which means it's not currently listed for sale or rent on Zillow. This may be different from what's available on other websites or public sources.

