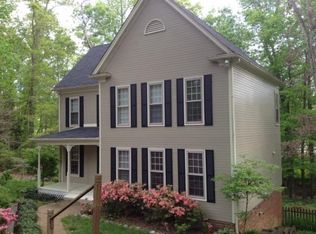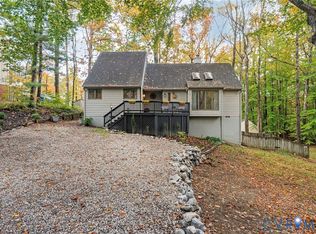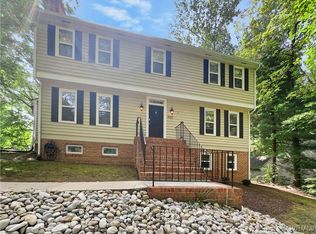Sold for $447,000 on 07/24/24
$447,000
602 Holly Grove Ln, North Chesterfield, VA 23235
4beds
5,174sqft
Single Family Residence
Built in 1976
0.63 Acres Lot
$469,400 Zestimate®
$86/sqft
$3,202 Estimated rent
Home value
$469,400
$437,000 - $502,000
$3,202/mo
Zestimate® history
Loading...
Owner options
Explore your selling options
What's special
Home has ASSUMABLE mortgage at 2.35% (available to owner/occupants only). HUGE monthly savings! Offering an abundance of space in the highly sought area of Bon Air, this 4 Bedroom, 3 Full Bath rancher sits on a peaceful cul-de-sac in a very convenient location. With large living spaces on the main level and walk-out basement, you'll enjoy many options of configuration and great opportunities for entertaining and gatherings. An astounding amount of decking overlooks a lush and expansive back yard, with a small creek and great tree coverage. Two gas fireplaces serve the family rooms, with formal dining, office, a huge laundry room, workshop off the basement, and comfortable bedrooms spread across both levels. With shopping, Bon Air schools, interstate access, and parks nearby, this location is fantastic. Seller has installed New Kitchen-Aid appliances in kitchen and new washer/dryer convey. Programmable and Wi-fi enabled irrigation system installed recently.
Zillow last checked: 8 hours ago
Listing updated: March 13, 2025 at 12:57pm
Listed by:
Baylee Laine 804-385-2440,
MSE Properties,
Matthew Smith 804-833-6377,
MSE Properties
Bought with:
Mark Cipolletti, 0225243183
Keller Williams Realty
Source: CVRMLS,MLS#: 2415143 Originating MLS: Central Virginia Regional MLS
Originating MLS: Central Virginia Regional MLS
Facts & features
Interior
Bedrooms & bathrooms
- Bedrooms: 4
- Bathrooms: 3
- Full bathrooms: 3
Primary bedroom
- Description: Hardwoods, Ceiling Fan, 2 Closets, & Private Bath
- Level: First
- Dimensions: 15.0 x 14.0
Bedroom 2
- Description: Hardwood Floors, Ceiling Fan & Closet
- Level: First
- Dimensions: 12.0 x 11.0
Bedroom 3
- Description: Hardwood Floors, Ceiling Fan & Closet
- Level: First
- Dimensions: 12.0 x 10.0
Bedroom 4
- Description: Carpet, Ceiling Fan, & Sliding Door Closet
- Level: Basement
- Dimensions: 23.0 x 12.0
Dining room
- Description: xHardwoods, Chandelier, & Moldings
- Level: First
- Dimensions: 12.0 x 11.0
Family room
- Description: Hardwoods, Ceiling Fan, Gas FP, & Moldings
- Level: First
- Dimensions: 20.0 x 13.0
Foyer
- Description: Hardwoods, Chandelier, Closet & Moldings
- Level: First
- Dimensions: 13.0 x 6.0
Other
- Description: Shower
- Level: Basement
Other
- Description: Tub & Shower
- Level: First
Great room
- Description: Tile Floor, Track Lighting, Gas FP, & Patio Access
- Level: Basement
- Dimensions: 34.0 x 17.0
Kitchen
- Description: Eat-In, Center Island, Tile Floor & Back Splash
- Level: First
- Dimensions: 15.0 x 11.0
Laundry
- Description: Tile Floor, Built-In Cabinetry, Backyard Access
- Level: Basement
- Dimensions: 17.0 x 15.0
Living room
- Description: Hardwoods, Bay Window & Crown Molding
- Level: First
- Dimensions: 19.0 x 11.0
Heating
- Electric, Heat Pump
Cooling
- Central Air
Appliances
- Included: Electric Water Heater
Features
- Flooring: Carpet, Tile, Wood
- Basement: Full,Finished,Walk-Out Access
- Attic: Pull Down Stairs
- Number of fireplaces: 2
- Fireplace features: Gas, Masonry
Interior area
- Total interior livable area: 5,174 sqft
- Finished area above ground: 3,449
- Finished area below ground: 1,725
Property
Features
- Levels: One
- Stories: 1
- Patio & porch: Deck, Front Porch, Patio
- Pool features: None
- Fencing: Back Yard,None,Partial
Lot
- Size: 0.63 Acres
Details
- Parcel number: 759709205500000
- Zoning description: R15
Construction
Type & style
- Home type: SingleFamily
- Architectural style: Ranch
- Property subtype: Single Family Residence
Materials
- Drywall, Frame, Vinyl Siding
- Roof: Composition,Shingle
Condition
- Resale
- New construction: No
- Year built: 1976
Utilities & green energy
- Sewer: Public Sewer
- Water: Public
Community & neighborhood
Location
- Region: North Chesterfield
- Subdivision: Buford Estates
Other
Other facts
- Ownership: Individuals
- Ownership type: Sole Proprietor
Price history
| Date | Event | Price |
|---|---|---|
| 7/24/2024 | Sold | $447,000+1.8%$86/sqft |
Source: | ||
| 6/20/2024 | Pending sale | $439,000$85/sqft |
Source: | ||
| 6/12/2024 | Listed for sale | $439,000+9.8%$85/sqft |
Source: | ||
| 9/23/2021 | Sold | $400,000+0%$77/sqft |
Source: | ||
| 8/9/2021 | Pending sale | $399,950$77/sqft |
Source: | ||
Public tax history
| Year | Property taxes | Tax assessment |
|---|---|---|
| 2025 | $3,834 -2.5% | $430,800 -1.4% |
| 2024 | $3,934 +8.9% | $437,100 +10.1% |
| 2023 | $3,613 +10.6% | $397,000 +11.8% |
Find assessor info on the county website
Neighborhood: Bon Air
Nearby schools
GreatSchools rating
- 6/10Crestwood Elementary SchoolGrades: PK-5Distance: 1.4 mi
- 7/10Robious Middle SchoolGrades: 6-8Distance: 3.9 mi
- 6/10James River High SchoolGrades: 9-12Distance: 6.4 mi
Schools provided by the listing agent
- Elementary: Crestwood
- Middle: Robious
- High: James River
Source: CVRMLS. This data may not be complete. We recommend contacting the local school district to confirm school assignments for this home.
Get a cash offer in 3 minutes
Find out how much your home could sell for in as little as 3 minutes with a no-obligation cash offer.
Estimated market value
$469,400
Get a cash offer in 3 minutes
Find out how much your home could sell for in as little as 3 minutes with a no-obligation cash offer.
Estimated market value
$469,400


