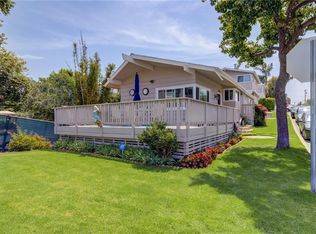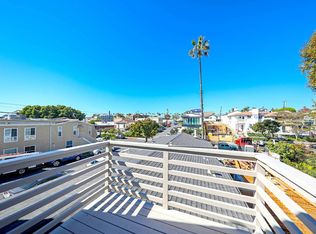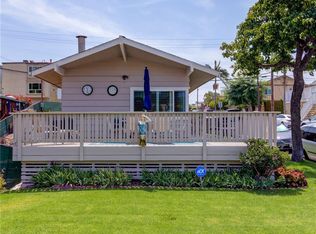Least expensive new construction condo per SF in all of CdM! Welcome home to this modern masterpiece with a rare entertainers’ basement level. This 3-bedroom front home boasts a fantastic floor plan with seamless indoor-outdoor space. All bedrooms offer ensuite baths with the bonus of 2 guest powder rooms. The gourmet open concept kitchen feature natural quartzite counters, Thermador appliances, wine refrigeration tower, custom Cleaf Evolve blond cabinetry and Porcelanosa tile floors. Upstairs the main bedroom and bath receive plenty of light through the large sliding doors and windows. The premier suite features an expansive walk-in closet that is a shopper’s dream! The elevator services all floors including the rooftop deck for easy access. On the enormous roof deck, you will find everything you need to entertain your guests, with sweeping views of the city. The versatile basement area with tall ceilings can be used as a gym, theatre, a wine cellar, or sports recreation room. This home has significant storage space, four outdoor areas including a spacious front patio with firepit and beautiful landscaping. This home lives very much like a single family home in size and privacy. Don’t miss out on this rare diamond in the heart of the Corona del Mar flower streets!
This property is off market, which means it's not currently listed for sale or rent on Zillow. This may be different from what's available on other websites or public sources.



