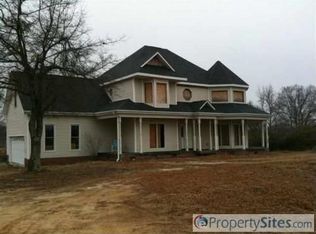Sold for $1,950,000
$1,950,000
602 Jenkins Bridge Rd, Simpsonville, SC 29680
5beds
6,465sqft
Single Family Residence, Residential
Built in ----
3 Acres Lot
$1,927,300 Zestimate®
$302/sqft
$4,904 Estimated rent
Home value
$1,927,300
$1.83M - $2.02M
$4,904/mo
Zestimate® history
Loading...
Owner options
Explore your selling options
What's special
$1,995,000 | almost 6,500 SF | 5 Beds | 4 Full & 2 Half Baths | 3 Acres | Custom Outdoor Oasis | This exceptional custom estate offers just under 6,500 square feet of luxurious living space on a coveted 3-acre lot, ideally located just minutes from Fairview Road. Thoughtfully designed for both everyday comfort and upscale entertaining, the home showcases a resort-style backyard complete with a custom gunite pool and spa, travertine decking, a full stone outdoor kitchen, firepit, four-hole putting green, artificial turf, and a covered patio with a cozy fireplace. Inside, the main level features a spacious primary suite with dual oversized walk-in closets and a spa-inspired bath, a private home office with peaceful views of the pool, a chef’s kitchen with an impressive oversized fridge and freezer, and a warm, open-concept living and dining area ideal for gatherings. Upstairs, you’ll find three generously sized bedrooms, two full bathrooms, and two flexible bonus spaces—including a private retreat attached to one of the bedrooms, perfect for a teen suite, home office, or playroom. The fully finished walkout basement offers a spacious entertaining area with a custom bar, a private theater room, a fifth bedroom (currently used as an office), a full bathroom, and nearly 600 square feet of light-filled gym space. Rounding out the lower level is a convenient half bath with pool access and a conditioned storage room with a prep sink—perfect for serving guests from the outdoor kitchen’s dual built-in grills. With high-end finishes throughout, well-appointed private spaces for every lifestyle, and an unforgettable backyard oasis, this one-of-a-kind property offers the best of luxury living—just minutes from the vibrant communities of Simpsonville and Fountain Inn, and only 30 minutes to award-winning Downtown Greenville.
Zillow last checked: 8 hours ago
Listing updated: September 19, 2025 at 03:56pm
Listed by:
Jessica Snyder 864-906-5889,
Griffith Real Estate Advisors
Bought with:
Lauralee Kirkland
Thrive Real Estate Brokers, LLC
Source: Greater Greenville AOR,MLS#: 1563501
Facts & features
Interior
Bedrooms & bathrooms
- Bedrooms: 5
- Bathrooms: 6
- Full bathrooms: 4
- 1/2 bathrooms: 2
- Main level bathrooms: 1
- Main level bedrooms: 1
Primary bedroom
- Area: 306
- Dimensions: 18 x 17
Bedroom 2
- Area: 406
- Dimensions: 29 x 14
Bedroom 3
- Area: 195
- Dimensions: 15 x 13
Bedroom 4
- Area: 416
- Dimensions: 32 x 13
Bedroom 5
- Area: 204
- Dimensions: 17 x 12
Primary bathroom
- Features: Double Sink, Full Bath, Shower-Separate, Sitting Room, Tub-Separate, Walk-In Closet(s), Multiple Closets
- Level: Main
Dining room
- Area: 182
- Dimensions: 14 x 13
Kitchen
- Area: 286
- Dimensions: 22 x 13
Living room
- Area: 352
- Dimensions: 22 x 16
Office
- Area: 182
- Dimensions: 14 x 13
Bonus room
- Area: 352
- Dimensions: 22 x 16
Den
- Area: 182
- Dimensions: 14 x 13
Heating
- Multi-Units, Natural Gas, Heat Pump
Cooling
- Electric
Appliances
- Included: Gas Cooktop, Dishwasher, Disposal, Electric Oven, Wine Cooler, Warming Drawer, Range Hood, Gas Water Heater, Tankless Water Heater
- Laundry: 1st Floor, Laundry Room
Features
- 2 Story Foyer, High Ceilings, Ceiling Fan(s), Vaulted Ceiling(s), Granite Counters, Open Floorplan, Walk-In Closet(s), Wet Bar, Pantry
- Flooring: Carpet, Ceramic Tile, Wood, Concrete
- Basement: Finished,Full,Walk-Out Access
- Attic: Storage
- Number of fireplaces: 2
- Fireplace features: Gas Log
Interior area
- Total structure area: 6,559
- Total interior livable area: 6,465 sqft
Property
Parking
- Total spaces: 2
- Parking features: Attached, Parking Pad, Paved
- Attached garage spaces: 2
- Has uncovered spaces: Yes
Features
- Levels: 2+Basement
- Stories: 2
- Patio & porch: Deck, Patio, Rear Porch
- Exterior features: Outdoor Fireplace, Outdoor Kitchen, Outdoor Grill
- Has private pool: Yes
- Pool features: In Ground
- Has spa: Yes
- Spa features: Private
- Fencing: Fenced
Lot
- Size: 3 Acres
- Features: Few Trees, Sprklr In Grnd-Partial Yd, 2 - 5 Acres
Details
- Parcel number: 0567010100908
Construction
Type & style
- Home type: SingleFamily
- Architectural style: Transitional
- Property subtype: Single Family Residence, Residential
Materials
- Hardboard Siding, Stone
- Foundation: Basement
- Roof: Architectural
Utilities & green energy
- Sewer: Septic Tank
- Water: Public
Community & neighborhood
Community
- Community features: None
Location
- Region: Simpsonville
- Subdivision: None
Price history
| Date | Event | Price |
|---|---|---|
| 9/19/2025 | Sold | $1,950,000-2.3%$302/sqft |
Source: | ||
| 9/18/2025 | Pending sale | $1,995,000$309/sqft |
Source: | ||
| 7/25/2025 | Contingent | $1,995,000$309/sqft |
Source: | ||
| 7/16/2025 | Listed for sale | $1,995,000$309/sqft |
Source: | ||
Public tax history
| Year | Property taxes | Tax assessment |
|---|---|---|
| 2024 | $3,597 +13.8% | $559,710 +15.7% |
| 2023 | $3,160 +4.5% | $483,770 |
| 2022 | $3,023 +9.4% | $483,770 +5.6% |
Find assessor info on the county website
Neighborhood: 29680
Nearby schools
GreatSchools rating
- 5/10Fork Shoals Elementary SchoolGrades: K-5Distance: 4.4 mi
- 7/10Ralph Chandler Middle SchoolGrades: 6-8Distance: 2.7 mi
- 7/10Woodmont High SchoolGrades: 9-12Distance: 5.5 mi
Schools provided by the listing agent
- Elementary: Fork Shoals
- Middle: Ralph Chandler
- High: Woodmont
Source: Greater Greenville AOR. This data may not be complete. We recommend contacting the local school district to confirm school assignments for this home.
Get a cash offer in 3 minutes
Find out how much your home could sell for in as little as 3 minutes with a no-obligation cash offer.
Estimated market value$1,927,300
Get a cash offer in 3 minutes
Find out how much your home could sell for in as little as 3 minutes with a no-obligation cash offer.
Estimated market value
$1,927,300
