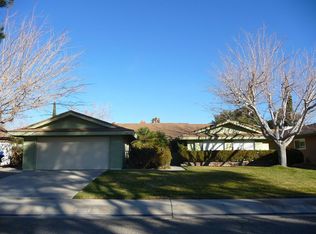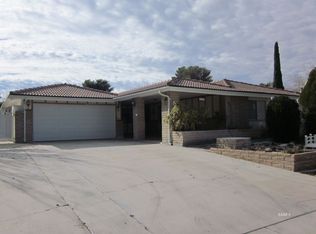3 Bedroom Deeter home close to Las Flores school! Beautifully landscaped front yard leads you to big open courtyard. Updated kitchen with granite counters, natural cabinetry with plenty of storage and newer appliances. Large living room with wood flooring , tall ceilings, wood beams, large brick wood burning fireplace and french doors to back yard. Family room with built in desk and book case. Great size primary suite with updated primary bathroom featuring granite slab shower and countertops. Guest bathroom has been updated with the same beautiful granite walls and countertops. All new windows! Backyard is a green dream! Lush grass , big covered patio and many many different flowers and plants. Don't let this great North West charmer get away!
This property is off market, which means it's not currently listed for sale or rent on Zillow. This may be different from what's available on other websites or public sources.

