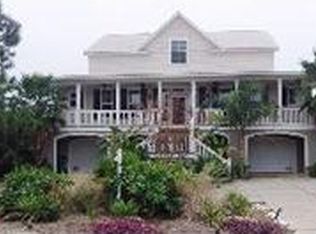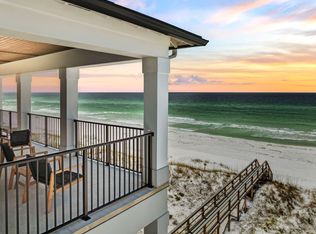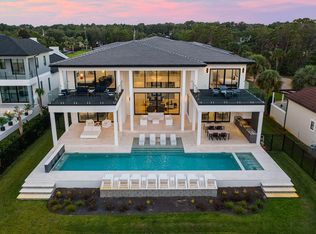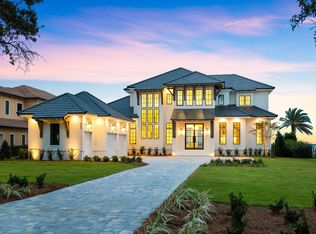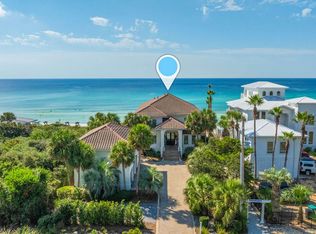A Modern Waterfront Masterpiece in Destin's Crown Jewel - Holiday IsleAn extraordinary coastal estate reimagining luxury living on the Gulf.Positioned along 260 feet of private shoreline in Destin's most exclusive enclave--Holiday Isle--this newly completed architectural triumph is the epitome of refined waterfront living. Designed with sophistication, scale, and serenity in mind, this 10,082-square-foot custom-built residence merges cutting-edge design with timeless coastal elegance.Upon entry, you are greeted by soaring ceilings, gallery-style open spaces, and walls of glass that dissolve the boundary between indoor luxury and the natural beauty of the harbor beyond. The interiors are flooded with natural light, offering panoramic vistas that shift with the sun-- Each moment more breathtaking than the last.
At the heart of the home lies a bespoke chef's kitchen, fitted with subtly integrated luxury appliances, artisan cabinetry, and dual waterfall-edge islandsdesigned equally for intimate dinners and grand-scale entertaining.
The primary suite is a private sanctuary, featuring a spa-level bath, expansive dressing rooms, and a secluded terrace for morning coffee or sunset reflections over the water. Each additional bedroom is ensuite and equally curated for comfort, privacy, and tranquility.
Exquisite amenities include:
" A private cinema for elevated in-home viewing
" State-of-the-art fitness studio
" Infinity-edge pool and elevated spa overlooking the harbor
" Seamlessly integrated indoor/outdoor living spaces
This estate is also a boater's dreamanchored by a newly constructed seawall and an engineered deep-water dock capable of harboring vessels up to 120 feet in length, with a 7- to 8-foot draft. The configuration allows mooring for an additional 40- and 60-foot yachts, with generous clearances to ensure ease of navigation. The deep-water access and protected harbor position place this home among the finest yacht accommodations in the region.
This is not just a residenceit is a statement of life at its most elevated.
For the discerning buyer seeking unparalleled craftsmanship, waterfront serenity, and architectural distinction, this is Holiday Isle's finest offering.
Inquire privately for pricing, floor plans, and a confidential tour.
*** Exceptional Opportunity for Discerning Buyers ***
Beyond its architectural beauty and coveted location, this residence presents a truly unique path to ownership. The seller is open to creative terms, including the possibility of a property trade combined with cash consideration. This level of flexibility is seldom offered in today's luxury market, creating an extraordinary chance for the right buyer to secure this home while maximizing their own portfolio.
For sale
$10,750,000
602 Lagoon Dr, Destin, FL 32541
5beds
8,336sqft
Est.:
Single Family Residence
Built in 2023
0.45 Acres Lot
$9,437,200 Zestimate®
$1,290/sqft
$39/mo HOA
What's special
Dual waterfall-edge islandsEngineered deep-water dockNewly constructed seawallSpa-level bathLuxury appliancesSecluded terraceElevated spa
- 176 days |
- 1,739 |
- 37 |
Zillow last checked: 8 hours ago
Listing updated: September 17, 2025 at 11:45am
Listed by:
Alina Postolatii 773-969-0205,
Home Town Realty Partners LLC,
Destin N Lowery 850-225-5009,
Home Town Realty Partners LLC
Source: ECAOR,MLS#: 979851 Originating MLS: Emerald Coast
Originating MLS: Emerald Coast
Tour with a local agent
Facts & features
Interior
Bedrooms & bathrooms
- Bedrooms: 5
- Bathrooms: 7
- Full bathrooms: 6
- 1/2 bathrooms: 1
Primary bedroom
- Features: MBed First Floor, Tray Ceiling(s), MBed Waterfront
Bedroom
- Level: Second
Primary bathroom
- Features: Double Vanity, MBath Dressing Area, Soaking Tub, MBath Separate Shwr, MBath Tile, Walk-In Closet(s)
Kitchen
- Level: First
Heating
- Electric
Cooling
- AC - 2 or More, Electric, Gas, Ceiling Fan(s)
Appliances
- Included: Dishwasher, Disposal, Dryer, Microwave, Double Oven, Refrigerator W/IceMk, Gas Range, Washer, Wine Refrigerator, Tankless Water Heater, Water Heater - Two +
- Laundry: Laundry Room, Common Area
Features
- Cathedral Ceiling(s), Vaulted Ceiling(s), Kitchen Island, Recessed Lighting, Pantry, Bedroom, Bunk Room, Dining Room, Exercise Room, Great Room, Kitchen, Master Bedroom, Media Room, Office, Play Room
- Flooring: Hardwood, Marble
- Windows: Storm Window(s), Bay Window(s)
- Has fireplace: Yes
- Fireplace features: Fireplace, Gas, Outside
- Common walls with other units/homes: No Common Walls
Interior area
- Total structure area: 8,336
- Total interior livable area: 8,336 sqft
Video & virtual tour
Property
Parking
- Total spaces: 10
- Parking features: Attached, Golf Cart Enclosed, Oversized, Garage
- Attached garage spaces: 4
- Has uncovered spaces: Yes
Features
- Stories: 2
- Patio & porch: Deck Covered, Deck Open, Patio Covered, Porch
- Exterior features: Balcony, Boat Slip, Dock, Hot Tub, Separate Living Area, Sprinkler System, Outdoor Kitchen
- Has private pool: Yes
- Pool features: Private, Heated, In Ground
- Has spa: Yes
- Has view: Yes
- View description: Canal, Gulf/Pass, Harbor
- Has water view: Yes
- Water view: Canal,Gulf/Pass,Harbor
- Waterfront features: Canal Front, Waterfront
- Frontage type: Water
- Frontage length: Water: 260
Lot
- Size: 0.45 Acres
- Dimensions: 79 x 135 x 176 x 133
- Features: Bulkhead/Seawall, Corner Lot, Covenants, Cul-De-Sac, Dead End, Survey Available
Details
- Parcel number: 002S242186000E0830
- Zoning description: Resid Single Family
Construction
Type & style
- Home type: SingleFamily
- Architectural style: Contemporary
- Property subtype: Single Family Residence
Materials
- Block, Concrete, Stucco
- Foundation: Foundation On Piling
- Roof: Roof Tile/Slate
Condition
- Construction Complete
- Year built: 2023
Utilities & green energy
- Sewer: Community Sewer, Public Sewer
- Water: Public
- Utilities for property: Cable Connected
Community & HOA
Community
- Features: Fitness Center, Game Room, Pool, TV Cable
- Security: Fire Alarm/Sprinkler, Smoke Detector(s)
- Subdivision: Holiday Isle
HOA
- Has HOA: Yes
- Services included: Master Association
- HOA fee: $473 annually
Location
- Region: Destin
Financial & listing details
- Price per square foot: $1,290/sqft
- Tax assessed value: $4,481,255
- Annual tax amount: $50,824
- Date on market: 6/30/2025
- Cumulative days on market: 178 days
- Listing terms: Conventional
- Road surface type: Paved
Estimated market value
$9,437,200
$8.97M - $10.10M
$6,533/mo
Price history
Price history
| Date | Event | Price |
|---|---|---|
| 6/30/2025 | Listed for sale | $10,750,000-6.5%$1,290/sqft |
Source: | ||
| 11/7/2023 | Listing removed | -- |
Source: | ||
| 7/13/2023 | Listed for sale | $11,499,000+1953.4%$1,379/sqft |
Source: | ||
| 2/10/2016 | Sold | $560,000-11.1%$67/sqft |
Source: | ||
| 8/28/2015 | Listed for sale | $629,900+79.5%$76/sqft |
Source: White Sands Resort Realty Inc #737140 Report a problem | ||
Public tax history
Public tax history
| Year | Property taxes | Tax assessment |
|---|---|---|
| 2024 | $50,824 +370.4% | $4,131,281 +264.8% |
| 2023 | $10,805 +23.6% | $1,132,481 +38.6% |
| 2022 | $8,744 +17.1% | $817,085 +32.7% |
Find assessor info on the county website
BuyAbility℠ payment
Est. payment
$68,592/mo
Principal & interest
$53771
Property taxes
$11019
Other costs
$3802
Climate risks
Neighborhood: 32541
Nearby schools
GreatSchools rating
- 10/10Destin Elementary SchoolGrades: PK-4Distance: 1 mi
- 8/10Destin Middle SchoolGrades: 5-8Distance: 4.1 mi
- 5/10Fort Walton Beach High SchoolGrades: 9-12Distance: 8.9 mi
Schools provided by the listing agent
- Elementary: Destin
- Middle: Destin
- High: Destin
Source: ECAOR. This data may not be complete. We recommend contacting the local school district to confirm school assignments for this home.
- Loading
- Loading
