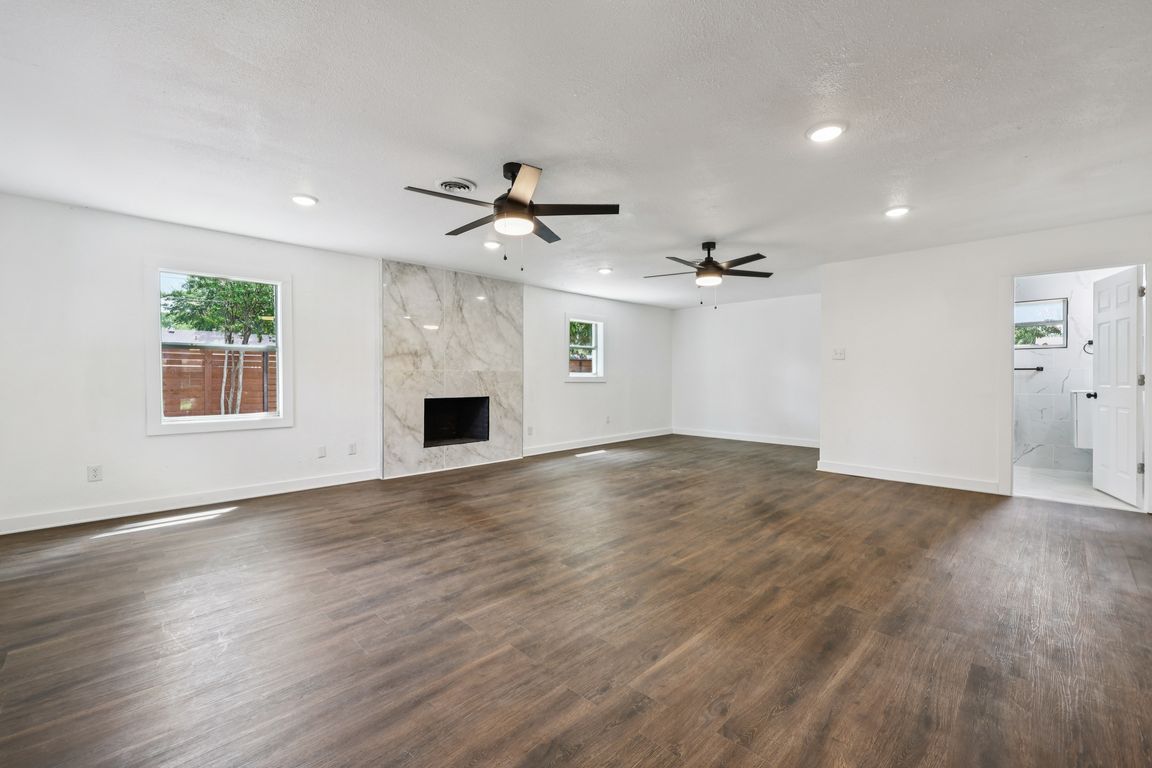
For sale
$399,990
3beds
1,746sqft
602 Lawson Dr, Garland, TX 75042
3beds
1,746sqft
Single family residence
Built in 1959
8,973 sqft
2 Attached garage spaces
$229 price/sqft
What's special
Modern finishesStylish upgradesSleek eye-catching fireplaceEasy-care flooringSpacious new deckCorner lotBrand-new appliances
This stunning, FULLY REMODELED from foundation to roof top, this single-story home rests on a spacious corner lot in the established neighborhood of Western Heights. From the moment you arrive, the curb appeal and attention to detail are undeniable! Inside, the open-concept layout welcomes you with continuous, easy-care flooring that flows ...
- 24 days
- on Zillow |
- 993 |
- 56 |
Source: NTREIS,MLS#: 21030634
Travel times
Family Room
Kitchen
Dining Room
Zillow last checked: 7 hours ago
Listing updated: August 29, 2025 at 06:42am
Listed by:
Jessica Hargis 0602435,
Jessica Hargis Realty, LLC 214-870-7285
Source: NTREIS,MLS#: 21030634
Facts & features
Interior
Bedrooms & bathrooms
- Bedrooms: 3
- Bathrooms: 2
- Full bathrooms: 2
Primary bedroom
- Features: Ceiling Fan(s)
- Level: First
- Dimensions: 18 x 10
Bedroom
- Features: Ceiling Fan(s)
- Level: First
- Dimensions: 10 x 10
Bedroom
- Features: Ceiling Fan(s)
- Level: First
- Dimensions: 10 x 11
Kitchen
- Features: Stone Counters
- Level: First
- Dimensions: 11 x 11
Laundry
- Features: Built-in Features
- Level: First
- Dimensions: 11 x 5
Living room
- Features: Ceiling Fan(s), Fireplace
- Level: First
- Dimensions: 28 x 20
Heating
- Central, Electric
Cooling
- Central Air, Ceiling Fan(s), Electric
Appliances
- Included: Dryer, Dishwasher, Electric Range, Electric Water Heater, Refrigerator, Vented Exhaust Fan, Washer
Features
- Double Vanity, High Speed Internet, Open Floorplan
- Flooring: Luxury Vinyl Plank, Other
- Has basement: No
- Number of fireplaces: 1
- Fireplace features: Electric
Interior area
- Total interior livable area: 1,746 sqft
Video & virtual tour
Property
Parking
- Total spaces: 2
- Parking features: Garage Faces Front
- Attached garage spaces: 2
Features
- Levels: One
- Stories: 1
- Patio & porch: Covered
- Pool features: None
- Fencing: Wood
Lot
- Size: 8,973.36 Square Feet
- Features: Corner Lot, Landscaped
Details
- Parcel number: 26666500110180000
Construction
Type & style
- Home type: SingleFamily
- Architectural style: Detached
- Property subtype: Single Family Residence
Materials
- Foundation: Slab
- Roof: Composition
Condition
- Year built: 1959
Utilities & green energy
- Sewer: Public Sewer
- Water: Public
- Utilities for property: Sewer Available, Water Available
Community & HOA
Community
- Features: Sidewalks
- Security: Smoke Detector(s)
- Subdivision: Western Heights 02
HOA
- Has HOA: No
Location
- Region: Garland
Financial & listing details
- Price per square foot: $229/sqft
- Tax assessed value: $285,360
- Annual tax amount: $6,488
- Date on market: 8/14/2025