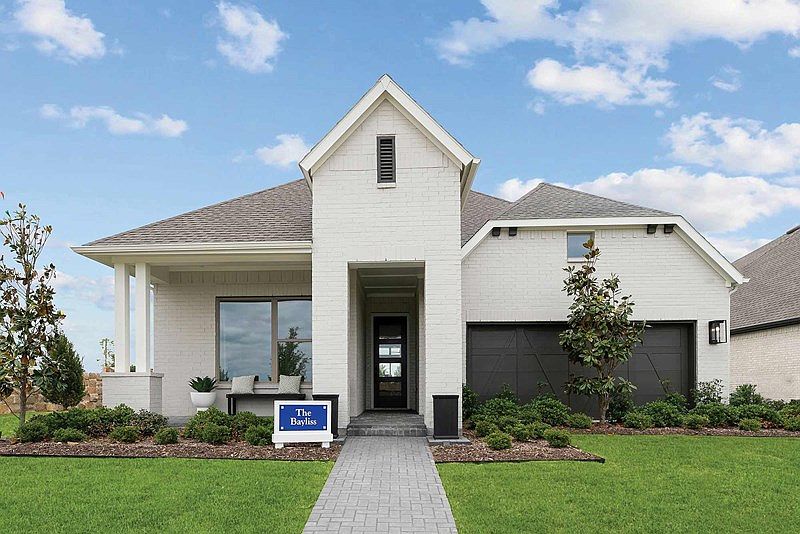Are you looking for something that's Grand, Bold, and un expectantly gorgeous from the moment you walk in the door? Look no more! The Lankford plan by David Weekley homes is all that! 2 story ceilings from the front door entrance to the family room wall of windows, this home has a perimeter opening with beautiful railings that most families are looking for. 4, beds, 4.5 baths, 3 car tandem garage, an oversize study, game-room or retreat and media with 5.1 pre- wire. Did I mention the cathedral ceilings in the owner's retreat and a master closet that can hold at least 420 outfits? 3557 sq feet of beautiful luxury is what I am going to call it. If you needs space for your expanding family and is budget conscious at the same time, the Lankford Plan by David Weekley Homes in South Pointe Community is a plan that I encourage you to tour. Call for your consult today
Pending
Special offer
$665,990
602 Long Trl, Mansfield, TX 76063
4beds
3,558sqft
Single Family Residence
Built in 2025
5,898.02 Square Feet Lot
$648,800 Zestimate®
$187/sqft
$75/mo HOA
- 106 days |
- 10 |
- 0 |
Zillow last checked: 7 hours ago
Listing updated: September 10, 2025 at 06:37am
Listed by:
Jimmy Rado 0221720 877-933-5539,
David M. Weekley
Source: NTREIS,MLS#: 20990098
Travel times
Schedule tour
Select your preferred tour type — either in-person or real-time video tour — then discuss available options with the builder representative you're connected with.
Facts & features
Interior
Bedrooms & bathrooms
- Bedrooms: 4
- Bathrooms: 3
- Full bathrooms: 3
Primary bedroom
- Features: Walk-In Closet(s)
- Level: First
- Dimensions: 14 x 14
Bedroom
- Level: First
- Dimensions: 13 x 12
Bedroom
- Level: Second
- Dimensions: 14 x 10
Bedroom
- Level: Second
- Dimensions: 12 x 10
Primary bathroom
- Features: Dual Sinks, Garden Tub/Roman Tub, Linen Closet, Multiple Shower Heads, Solid Surface Counters, Separate Shower
- Level: First
- Dimensions: 15 x 14
Dining room
- Level: First
- Dimensions: 11 x 12
Game room
- Level: Second
- Dimensions: 18 x 18
Kitchen
- Features: Breakfast Bar, Butler's Pantry, Kitchen Island, Stone Counters
- Level: First
- Dimensions: 16 x 10
Living room
- Level: First
- Dimensions: 15 x 18
Media room
- Level: Second
- Dimensions: 18 x 18
Office
- Level: First
- Dimensions: 10 x 12
Utility room
- Features: Utility Room
- Level: First
- Dimensions: 7 x 12
Heating
- Central, Natural Gas, Zoned
Cooling
- Central Air, Ceiling Fan(s), Electric, Zoned
Appliances
- Included: Dishwasher, Gas Cooktop, Disposal, Gas Oven, Gas Water Heater, Microwave, Tankless Water Heater, Vented Exhaust Fan, Water Purifier
Features
- Decorative/Designer Lighting Fixtures, High Speed Internet, Cable TV, Wired for Sound, Air Filtration
- Flooring: Carpet, Ceramic Tile, Wood
- Has basement: No
- Has fireplace: No
Interior area
- Total interior livable area: 3,558 sqft
Video & virtual tour
Property
Parking
- Total spaces: 3
- Parking features: Garage Faces Front, Garage, Garage Door Opener
- Attached garage spaces: 3
Features
- Levels: Two
- Stories: 2
- Patio & porch: Covered
- Exterior features: Outdoor Living Area, Rain Gutters
- Pool features: None
- Fencing: Metal,Wood
Lot
- Size: 5,898.02 Square Feet
- Dimensions: 50 x 118
- Features: Back Yard, Interior Lot, Lawn, Landscaped, Subdivision, Sprinkler System, Few Trees
Details
- Parcel number: 0
- Other equipment: Air Purifier
Construction
Type & style
- Home type: SingleFamily
- Architectural style: Traditional,Detached
- Property subtype: Single Family Residence
Materials
- Brick, Stone Veneer
- Foundation: Slab
- Roof: Composition
Condition
- New construction: Yes
- Year built: 2025
Details
- Builder name: David Weekley Homes
Utilities & green energy
- Sewer: Public Sewer
- Water: Public
- Utilities for property: Sewer Available, Underground Utilities, Water Available, Cable Available
Green energy
- Energy efficient items: Appliances, Doors, HVAC, Insulation, Rain/Freeze Sensors, Thermostat, Water Heater, Windows
- Indoor air quality: Filtration
- Water conservation: Low-Flow Fixtures, Water-Smart Landscaping
Community & HOA
Community
- Security: Prewired, Security System, Carbon Monoxide Detector(s), Fire Alarm, Smoke Detector(s), Security Lights
- Subdivision: South Pointe Cottage Series
HOA
- Has HOA: Yes
- Services included: All Facilities, Association Management
- HOA fee: $450 semi-annually
- HOA name: HOA
- HOA phone: 999-999-9999
Location
- Region: Mansfield
Financial & listing details
- Price per square foot: $187/sqft
- Date on market: 7/3/2025
- Cumulative days on market: 53 days
Join us on Saturdays in October to tour our homes and enjoy refreshments!
Join us on Saturdays in October to tour our homes and enjoy refreshments! Offer valid October, 6, 2025 to October, 27, 2025.Source: David Weekley Homes

