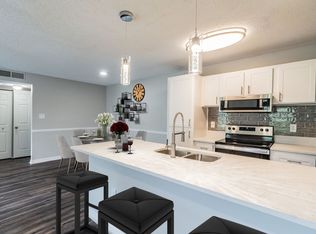Hermosa propiedad en renta ubicada en Brandon, FL.
Cuenta con 2 cuartos, 2 banos y laundry dentro de la unidad, ideal para quienes buscan comodidad y un estilo de vida practico. La casa se encuentra en una zona tranquila y bien localizada, perfecta para disfrutar en familia o de manera individual.
Beautiful rental property located in Brandon, FL.
Featuring 2 bedrooms, 2 bathrooms, and in-unit laundry, this home is perfect for those seeking comfort and a convenient lifestyle. Situated in a quiet and well-located neighborhood, ideal for families or individuals.
No se permite fumar dentro de la propiedad
No se permiten mascotas
Estacionamiento disponible para residentes
Contrato minimo de 12 meses
Renta mensual: $1,999
Deposito de seguridad: $1,999
Responsabilidades del inquilino:
El inquilino sera responsable de los servicios publicos no incluidos en la renta y de mantener la propiedad en buenas condiciones.
House for rent
Accepts Zillow applications
$1,999/mo
602 Lynchburg Dr, Brandon, FL 33511
2beds
870sqft
Price may not include required fees and charges.
Single family residence
Available now
-- Pets
Central air
Hookups laundry
Attached garage parking
-- Heating
What's special
Quiet and well-located neighborhoodIn-unit laundry
- 18 hours
- on Zillow |
- -- |
- -- |
Travel times
Facts & features
Interior
Bedrooms & bathrooms
- Bedrooms: 2
- Bathrooms: 2
- Full bathrooms: 2
Cooling
- Central Air
Appliances
- Included: Dishwasher, Freezer, Microwave, Oven, Refrigerator, WD Hookup
- Laundry: Hookups
Features
- WD Hookup
- Flooring: Hardwood
Interior area
- Total interior livable area: 870 sqft
Property
Parking
- Parking features: Attached
- Has attached garage: Yes
- Details: Contact manager
Details
- Parcel number: 2029272GW000007000111U
Construction
Type & style
- Home type: SingleFamily
- Property subtype: Single Family Residence
Community & HOA
Location
- Region: Brandon
Financial & listing details
- Lease term: 1 Year
Price history
| Date | Event | Price |
|---|---|---|
| 8/26/2025 | Listed for rent | $1,999$2/sqft |
Source: Zillow Rentals | ||
| 7/15/2025 | Sold | $215,000-4.4%$247/sqft |
Source: | ||
| 5/13/2025 | Pending sale | $225,000$259/sqft |
Source: | ||
| 4/30/2025 | Listed for sale | $225,000+246.2%$259/sqft |
Source: | ||
| 8/19/2014 | Sold | $65,000-13.3%$75/sqft |
Source: Stellar MLS #T2703090 | ||
![[object Object]](https://photos.zillowstatic.com/fp/f1aa39e4ab240ce00f3a70defdefae0b-p_i.jpg)
