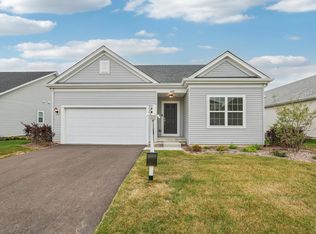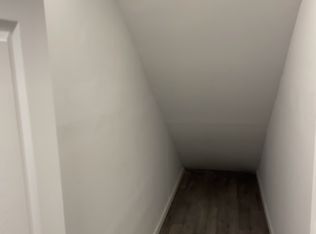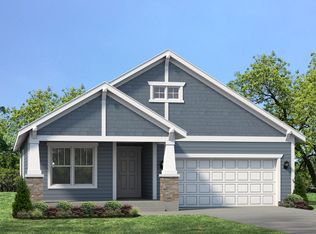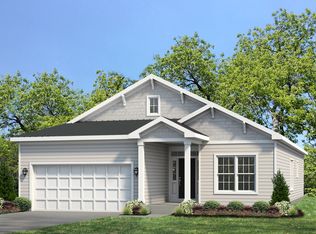Closed
$530,000
602 Maplewood Cir, Elburn, IL 60119
4beds
2,019sqft
Single Family Residence
Built in 2023
0.26 Acres Lot
$534,000 Zestimate®
$263/sqft
$3,421 Estimated rent
Home value
$534,000
$481,000 - $593,000
$3,421/mo
Zestimate® history
Loading...
Owner options
Explore your selling options
What's special
Better than new and move-in ready-this nearly new, four-bedroom, 2.5-bath two-story home in sought-after Elburn Station combines the benefits of new construction with the seller's thoughtful upgrades already in place. The first floor offers a versatile office/flex room, ideal for remote work or hobbies, and a fully open-concept living, dining, and kitchen area. A vaulted family room ceiling and gas fireplace create a comfortable gathering space, while the island kitchen impresses with granite counters, stainless steel appliances, double ovens, and abundant cabinetry. Upstairs, the spacious primary suite features a walk-in closet and a private bath with dual sinks. Three additional bedrooms and a second full bath provide plenty of space for family or guests. A convenient first-floor laundry adds everyday practicality. The full unfinished basement comes equipped with upgraded electrical and rough-in plumbing-ready for your finishing ideas. Step outside to a fully fenced yard, expanded concrete patio, and fresh landscaping-perfect for outdoor entertaining. The heated three-car garage offers comfort year-round and plenty of storage. Enjoy the convenience of quick access to the Metra train station for easy commuting, along with all the charm and amenities that Elburn has to offer. Don't miss out on this amazing home!
Zillow last checked: 8 hours ago
Listing updated: October 17, 2025 at 08:20am
Listing courtesy of:
Logan Monette (312)836-4263,
Redfin Corporation
Bought with:
Alex Giardino
Northwest Real Estate Group
Source: MRED as distributed by MLS GRID,MLS#: 12457740
Facts & features
Interior
Bedrooms & bathrooms
- Bedrooms: 4
- Bathrooms: 3
- Full bathrooms: 2
- 1/2 bathrooms: 1
Primary bedroom
- Features: Flooring (Carpet), Bathroom (Full)
- Level: Second
- Area: 216 Square Feet
- Dimensions: 18X12
Bedroom 2
- Features: Flooring (Carpet)
- Level: Second
- Area: 120 Square Feet
- Dimensions: 12X10
Bedroom 3
- Features: Flooring (Carpet)
- Level: Second
- Area: 120 Square Feet
- Dimensions: 12X10
Bedroom 4
- Features: Flooring (Carpet)
- Level: Second
- Area: 110 Square Feet
- Dimensions: 11X10
Dining room
- Features: Flooring (Wood Laminate)
- Level: Main
- Dimensions: COMBO
Kitchen
- Features: Kitchen (Eating Area-Breakfast Bar, Island, Pantry-Closet, Granite Counters, Updated Kitchen), Flooring (Wood Laminate)
- Level: Main
- Area: 378 Square Feet
- Dimensions: 21X18
Laundry
- Features: Flooring (Wood Laminate)
- Level: Main
- Area: 40 Square Feet
- Dimensions: 8X5
Living room
- Features: Flooring (Wood Laminate)
- Level: Main
- Area: 320 Square Feet
- Dimensions: 20X16
Office
- Features: Flooring (Wood Laminate)
- Level: Main
- Area: 150 Square Feet
- Dimensions: 15X10
Walk in closet
- Features: Flooring (Carpet)
- Level: Second
- Area: 54 Square Feet
- Dimensions: 9X6
Heating
- Natural Gas, Forced Air
Cooling
- Central Air
Appliances
- Included: Double Oven, Microwave, Dishwasher, Refrigerator, Washer, Dryer, Disposal, Stainless Steel Appliance(s), Cooktop, Oven, Water Softener Owned
- Laundry: Main Level, Gas Dryer Hookup, In Unit
Features
- Vaulted Ceiling(s), Walk-In Closet(s), High Ceilings, Open Floorplan
- Flooring: Laminate, Carpet
- Doors: French Doors, Storm Door(s), 36" Minimum Entry Door, 32" Min. Interior Door(s), Lever Style Door Handles, 6 Panel Door(s)
- Windows: Blinds, Screens, Some Tilt-In Windows
- Basement: Unfinished,Bath/Stubbed,Egress Window,Full
- Attic: Unfinished
- Number of fireplaces: 1
- Fireplace features: Gas Log, Living Room
Interior area
- Total structure area: 0
- Total interior livable area: 2,019 sqft
Property
Parking
- Total spaces: 3
- Parking features: Asphalt, Garage Door Opener, Heated Garage, Garage, On Site, Garage Owned, Attached
- Attached garage spaces: 3
- Has uncovered spaces: Yes
Accessibility
- Accessibility features: No Disability Access
Features
- Stories: 2
- Patio & porch: Patio
- Fencing: Fenced
Lot
- Size: 0.26 Acres
Details
- Additional structures: None
- Parcel number: 1105479026
- Special conditions: None
- Other equipment: Water-Softener Owned, Ceiling Fan(s), Sump Pump
Construction
Type & style
- Home type: SingleFamily
- Architectural style: Traditional
- Property subtype: Single Family Residence
Materials
- Vinyl Siding, Frame
- Foundation: Concrete Perimeter
- Roof: Asphalt
Condition
- New construction: No
- Year built: 2023
Details
- Builder model: BERQUIST IV
Utilities & green energy
- Electric: Circuit Breakers, 200+ Amp Service
- Sewer: Public Sewer
- Water: Public
Community & neighborhood
Security
- Security features: Carbon Monoxide Detector(s)
Community
- Community features: Lake, Curbs, Sidewalks, Street Lights, Street Paved
Location
- Region: Elburn
- Subdivision: Elburn Station
HOA & financial
HOA
- Services included: None
Other
Other facts
- Listing terms: FHA
- Ownership: Fee Simple
Price history
| Date | Event | Price |
|---|---|---|
| 10/17/2025 | Sold | $530,000+0%$263/sqft |
Source: | ||
| 9/9/2025 | Contingent | $529,900$262/sqft |
Source: | ||
| 8/28/2025 | Listed for sale | $529,900-0.9%$262/sqft |
Source: | ||
| 8/28/2025 | Listing removed | $534,900$265/sqft |
Source: | ||
| 8/15/2025 | Listed for sale | $534,900+9.2%$265/sqft |
Source: | ||
Public tax history
Tax history is unavailable.
Neighborhood: 60119
Nearby schools
GreatSchools rating
- 5/10Kaneland John Stewart Elementary SchoolGrades: PK-5Distance: 1 mi
- 3/10Harter Middle SchoolGrades: 6-8Distance: 6.4 mi
- 8/10Kaneland Senior High SchoolGrades: 9-12Distance: 4.2 mi
Schools provided by the listing agent
- Elementary: John Stewart Elementary School
- Middle: Harter Middle School
- High: Kaneland High School
- District: 302
Source: MRED as distributed by MLS GRID. This data may not be complete. We recommend contacting the local school district to confirm school assignments for this home.

Get pre-qualified for a loan
At Zillow Home Loans, we can pre-qualify you in as little as 5 minutes with no impact to your credit score.An equal housing lender. NMLS #10287.



