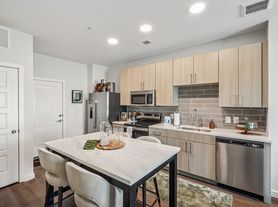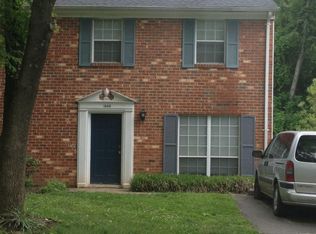3 bedrooms, 3 full baths with single level or 2 story living.
This home includes 2 primary suites, one on the main level with a beautiful barn door separating the bedroom from the bath/walk-in closet/laundry. The all-new, beautifully tiled bathroom includes a curbless, no-step shower with a teak bench, and double showerhead set up. So pristine!
The main level also offers another bedroom with an adjacent bath , also newly remodeled, with tile bath floor and hardwood bedroom flooring.
The huge, light -filled living and dining area has natural wood floors, a large electric fireplace insert, and a full bank of windows at treehouse-level, bringing the surrounding natural beauty into the home.
The kitchen has an eat-in nook overlooking the front porch's garden, provides a large pantry closet, and has granite counters.
Downstairs, the lower level consists of a large family room with screened porch overlooking the back of the property , providing another view of mature trees, And the 2nd primary suite features a full bathroom with tub, and enough storage in the TWO walk-in closets to please any "clothes horse"!
There are also 2 unfinished storage spaces, approximately 300 sq ft of storage, and a one-car garage.
This home is located in the popular Branchlands community off Greenbriar Dr, convenient to Whole Foods, Rt 29, and Stonefield Shopping Center. The local Food Lion, Wood Grill Buffet, and Wawa are within walking distance, as is access to the Rivanna Trail.
We will consider one pet under 20 lbs with $50/month pet rent and $400 pet deposit.
Scheduling appointments now.
House for rent
$2,650/mo
602 Mockingbird Way, Charlottesville, VA 22901
3beds
2,500sqft
Price may not include required fees and charges.
Single family residence
Available now
Cats, dogs OK
Air conditioner, ceiling fan
In unit laundry
Garage parking
What's special
Large electric fireplace insertLarge family roomOne-car garageHardwood bedroom flooringBeautiful barn doorGranite countersFull bank of windows
- 17 days |
- -- |
- -- |
Travel times
Looking to buy when your lease ends?
Consider a first-time homebuyer savings account designed to grow your down payment with up to a 6% match & a competitive APY.
Facts & features
Interior
Bedrooms & bathrooms
- Bedrooms: 3
- Bathrooms: 3
- Full bathrooms: 3
Cooling
- Air Conditioner, Ceiling Fan
Appliances
- Included: Dishwasher, Disposal, Dryer, Microwave, Range, Refrigerator, Washer
- Laundry: In Unit
Features
- Ceiling Fan(s), Handrails, Storage, Walk In Closet, Walk-In Closet(s)
Interior area
- Total interior livable area: 2,500 sqft
Property
Parking
- Parking features: Garage
- Has garage: Yes
- Details: Contact manager
Features
- Exterior features: Pet friendly, Walk In Closet
Details
- Parcel number: 061Z0060003000
Construction
Type & style
- Home type: SingleFamily
- Property subtype: Single Family Residence
Condition
- Year built: 1994
Community & HOA
Location
- Region: Charlottesville
Financial & listing details
- Lease term: Contact For Details
Price history
| Date | Event | Price |
|---|---|---|
| 11/3/2025 | Price change | $2,650-8.6%$1/sqft |
Source: Zillow Rentals | ||
| 8/27/2025 | Price change | $2,900-3.2%$1/sqft |
Source: Zillow Rentals | ||
| 8/15/2025 | Price change | $2,995-3.4%$1/sqft |
Source: Zillow Rentals | ||
| 7/10/2025 | Price change | $3,100-6.1%$1/sqft |
Source: Zillow Rentals | ||
| 6/4/2025 | Listed for rent | $3,300$1/sqft |
Source: Zillow Rentals | ||

