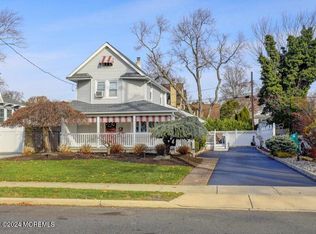Sold for $1,560,000 on 04/04/23
$1,560,000
602 Myrtle Avenue, Allenhurst, NJ 07711
4beds
3,070sqft
Single Family Residence
Built in 1948
0.25 Acres Lot
$1,923,100 Zestimate®
$508/sqft
$4,882 Estimated rent
Home value
$1,923,100
$1.73M - $2.15M
$4,882/mo
Zestimate® history
Loading...
Owner options
Explore your selling options
What's special
West Allenhurst beckons! Explore this meticulously maintained and expanded home on one of the most desired streets in WA! Many great features include spacious eat-in-kitchen, large living/dining room with access to screened porch, fabulous great room with raised hearth fireplace, dynamic side and rear foyers, amazing owner's suite with walk-in closets, spa-style lux bath plus bonus room/nursery/office and there are 2 additional bedrooms. Location, condition and lifestyle will all be yours while enjoying the privacy of this 100 x 104 level lot that boasts a gorgeous & private custom paver patio with outdoor ''kitchen'' set-up. 2-car garage and large driveway add to the appeal and options. A ''must see'' to appreciate residence!
Zillow last checked: 8 hours ago
Listing updated: February 12, 2025 at 07:14pm
Listed by:
Richard F Martel 732-245-5616,
Berkshire Hathaway HomeServices Fox & Roach - Holmdel
Bought with:
Raymond Harari
GHR Residential
Source: MoreMLS,MLS#: 22235980
Facts & features
Interior
Bedrooms & bathrooms
- Bedrooms: 4
- Bathrooms: 3
- Full bathrooms: 2
- 1/2 bathrooms: 1
Bedroom
- Description: Located in the Master suite. Nursery/office/studio
- Area: 336
- Dimensions: 21 x 16
Bedroom
- Area: 200
- Dimensions: 20 x 10
Bedroom
- Area: 182
- Dimensions: 13 x 14
Bathroom
- Area: 48
- Dimensions: 8 x 6
Bathroom
- Area: 20
- Dimensions: 5 x 4
Other
- Area: 440
- Dimensions: 22 x 20
Other
- Area: 180
- Dimensions: 18 x 10
Dining room
- Description: This is a spacious room, could be dining + living
- Area: 300
- Dimensions: 25 x 12
Other
- Area: 88
- Dimensions: 11 x 8
Family room
- Area: 399
- Dimensions: 21 x 19
Foyer
- Area: 20
- Dimensions: 4 x 5
Foyer
- Area: 88
- Dimensions: 11 x 8
Garage
- Area: 546
- Dimensions: 21 x 26
Kitchen
- Area: 325
- Dimensions: 25 x 13
Other
- Area: 135
- Dimensions: 15 x 9
Utility room
- Area: 84
- Dimensions: 12 x 7
Heating
- Natural Gas, Electric, Forced Air, 3+ Zoned Heat
Cooling
- Multi Units, Central Air, 3+ Zoned AC
Features
- Ceilings - 9Ft+ 2nd Flr, Dec Molding, Spiral Stairs, Recessed Lighting
- Flooring: Ceramic Tile, Wood, Slate
- Windows: Thermal Window
- Basement: Crawl Space
- Number of fireplaces: 1
Interior area
- Total structure area: 3,070
- Total interior livable area: 3,070 sqft
Property
Parking
- Total spaces: 2
- Parking features: Asphalt, Double Wide Drive, Driveway, Oversized
- Attached garage spaces: 2
- Has uncovered spaces: Yes
Features
- Stories: 2
- Exterior features: Lighting
Lot
- Size: 0.25 Acres
- Dimensions: 100 x 104
- Topography: Level
Details
- Parcel number: 66.14
- Zoning description: Residential, Single Family
Construction
Type & style
- Home type: SingleFamily
- Architectural style: Custom,Cape Cod
- Property subtype: Single Family Residence
Condition
- Year built: 1948
Utilities & green energy
- Sewer: Public Sewer
Community & neighborhood
Location
- Region: Allenhurst
- Subdivision: None
Price history
| Date | Event | Price |
|---|---|---|
| 4/4/2023 | Sold | $1,560,000-4%$508/sqft |
Source: | ||
| 2/13/2023 | Pending sale | $1,625,000$529/sqft |
Source: | ||
| 2/5/2023 | Contingent | $1,625,000$529/sqft |
Source: | ||
| 12/1/2022 | Listed for sale | $1,625,000-16.7%$529/sqft |
Source: | ||
| 11/8/2022 | Listing removed | -- |
Source: | ||
Public tax history
| Year | Property taxes | Tax assessment |
|---|---|---|
| 2024 | $20,875 +10% | $1,501,800 +23.2% |
| 2023 | $18,981 +29.2% | $1,219,100 +46.4% |
| 2022 | $14,692 +6.6% | $832,900 +21% |
Find assessor info on the county website
Neighborhood: 07711
Nearby schools
GreatSchools rating
- 6/10Wanamassa Elementary SchoolGrades: PK-4Distance: 0.8 mi
- 4/10Ocean Twp Intermediate SchoolGrades: 5-8Distance: 3.1 mi
- 6/10Ocean Twp High SchoolGrades: 9-12Distance: 2.1 mi
Schools provided by the listing agent
- Elementary: Wanamassa
- Middle: Ocean
- High: Ocean Twp
Source: MoreMLS. This data may not be complete. We recommend contacting the local school district to confirm school assignments for this home.

Get pre-qualified for a loan
At Zillow Home Loans, we can pre-qualify you in as little as 5 minutes with no impact to your credit score.An equal housing lender. NMLS #10287.
Sell for more on Zillow
Get a free Zillow Showcase℠ listing and you could sell for .
$1,923,100
2% more+ $38,462
With Zillow Showcase(estimated)
$1,961,562