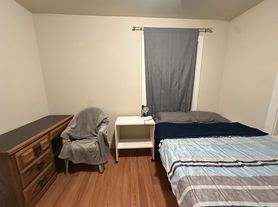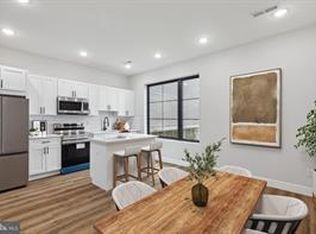Available Mid-December | A physical tour is required before applying. Sight unseen applications will not be considered. 602 N 43rd St is a 6 bedroom, 4.5 bathroom rental home with 2 off-street parking spots included, a fenced backyard, central air, and laundry. The main level includes a living area and kitchen, plus a half bath, laundry room, and rear bedroom with attached bath. Your finished basement offers two bedrooms, a full bath, and a bonus room. Upstairs, you'll find another full bath, three large bedrooms, and a large primary suite with a walk-in closet and attached bath. Please note that the couch in the living room must stay; the dining table and side table in the living room can stay if tenant wishes. Call today! Lease Terms: Generally, 1st month, 12th month, and 1 month security deposit due at, or prior to, lease signing. Other terms may be required by Landlord. $55 application fee per applicant. Strictly, no pets. Tenants responsible for: electricity, gas, cable/internet, and water. Landlord Requirements: Applicants to make 3x the monthly rent in verifiable net income, credit history to be considered (ie no active collections), no evictions within the past 4 years, and must have verifiable rental history with on-time rental payments. Exceptions to this criteria may exist under the law and will be considered.
Townhouse for rent
$2,950/mo
602 N 43rd St, Philadelphia, PA 19104
6beds
3,000sqft
Price may not include required fees and charges.
Townhouse
Available Mon Dec 22 2025
No pets
Central air, electric
Dryer in unit laundry
2 Parking spaces parking
Natural gas, forced air
What's special
Finished basementOff-street parking spotsBonus roomMain levelLarge bedroomsFenced backyardWalk-in closet
- 7 days |
- -- |
- -- |
Travel times
Facts & features
Interior
Bedrooms & bathrooms
- Bedrooms: 6
- Bathrooms: 5
- Full bathrooms: 4
- 1/2 bathrooms: 1
Heating
- Natural Gas, Forced Air
Cooling
- Central Air, Electric
Appliances
- Included: Dishwasher, Dryer, Microwave, Refrigerator, Washer
- Laundry: Dryer In Unit, In Unit, Washer In Unit
Features
- Eat-in Kitchen, Walk In Closet
- Has basement: Yes
Interior area
- Total interior livable area: 3,000 sqft
Property
Parking
- Total spaces: 2
- Parking features: Driveway, Private
- Details: Contact manager
Features
- Exterior features: Contact manager
Details
- Parcel number: 061283400
Construction
Type & style
- Home type: Townhouse
- Property subtype: Townhouse
Condition
- Year built: 2015
Building
Management
- Pets allowed: No
Community & HOA
Location
- Region: Philadelphia
Financial & listing details
- Lease term: Contact For Details
Price history
| Date | Event | Price |
|---|---|---|
| 10/17/2025 | Listed for rent | $2,950-7.8%$1/sqft |
Source: Bright MLS #PAPH2549172 | ||
| 10/6/2025 | Listing removed | $425,000$142/sqft |
Source: | ||
| 8/27/2025 | Listed for sale | $425,000+6.8%$142/sqft |
Source: | ||
| 8/4/2025 | Listing removed | $3,199$1/sqft |
Source: Bright MLS #PAPH2467666 | ||
| 7/17/2025 | Price change | $3,199-15.7%$1/sqft |
Source: Bright MLS #PAPH2467666 | ||

