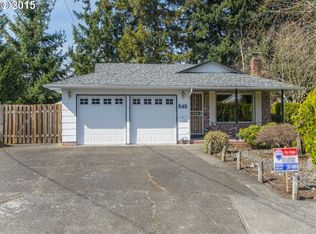Sold
$485,055
602 NE 127th Ave, Portland, OR 97230
4beds
2,273sqft
Residential, Single Family Residence
Built in 1954
10,454.4 Square Feet Lot
$474,400 Zestimate®
$213/sqft
$3,156 Estimated rent
Home value
$474,400
$451,000 - $498,000
$3,156/mo
Zestimate® history
Loading...
Owner options
Explore your selling options
What's special
Exceptional Mid Century 2275 sq ft - 4 bedroom and 2 full baths plus two bonus rooms.This gem has been updated with new s/s appliances,fresh paint inside/outside.Original hardwoods,tile,fully finished basement featuring a bedroom, full bathroom,den/craft room,laundry,and ample storage.French doors off the dining room leads to an amazing backyard that is fully fenced with a covered patio that extends the entire length of the home.Enjoy central air or summer in your backyard oasis.Open House 03-11 [Home Energy Score = 2. HES Report at https://rpt.greenbuildingregistry.com/hes/OR10209849]
Zillow last checked: 8 hours ago
Listing updated: April 14, 2023 at 04:43am
Listed by:
Michael Patrick 503-481-0900,
Premiere Property Group, LLC
Bought with:
Julie Lais, 201211654
Premiere Property Group, LLC
Source: RMLS (OR),MLS#: 23298730
Facts & features
Interior
Bedrooms & bathrooms
- Bedrooms: 4
- Bathrooms: 2
- Full bathrooms: 2
- Main level bathrooms: 1
Primary bedroom
- Features: Hardwood Floors, Closet
- Level: Main
- Area: 132
- Dimensions: 12 x 11
Bedroom 2
- Features: Hardwood Floors, Closet
- Level: Main
- Area: 120
- Dimensions: 12 x 10
Bedroom 3
- Features: Hardwood Floors, Closet
- Level: Main
- Area: 100
- Dimensions: 10 x 10
Bedroom 4
- Level: Lower
- Area: 154
- Dimensions: 14 x 11
Dining room
- Features: Deck, French Doors, Hardwood Floors
- Level: Main
- Area: 81
- Dimensions: 9 x 9
Family room
- Features: Builtin Features, Laminate Flooring
- Level: Main
- Area: 216
- Dimensions: 18 x 12
Kitchen
- Features: Garden Window, Microwave, Builtin Oven, Granite, Tile Floor
- Level: Main
- Area: 81
- Width: 9
Living room
- Features: Fireplace, Hardwood Floors, Tile Floor
- Level: Main
- Area: 195
- Dimensions: 15 x 13
Office
- Level: Lower
- Area: 130
- Dimensions: 13 x 10
Heating
- Forced Air 90, Fireplace(s)
Cooling
- Central Air
Appliances
- Included: Dishwasher, Disposal, Instant Hot Water, Microwave, Plumbed For Ice Maker, Range Hood, Stainless Steel Appliance(s), Washer/Dryer, Built In Oven, Electric Water Heater
Features
- Granite, Closet, Built-in Features
- Flooring: Hardwood, Tile, Vinyl, Wall to Wall Carpet, Laminate
- Doors: Storm Door(s), French Doors
- Windows: Vinyl Frames, Garden Window(s)
- Basement: Finished,Full,Storage Space
- Number of fireplaces: 1
- Fireplace features: Wood Burning
Interior area
- Total structure area: 2,273
- Total interior livable area: 2,273 sqft
Property
Parking
- Parking features: Driveway, RV Access/Parking
- Has uncovered spaces: Yes
Features
- Stories: 2
- Patio & porch: Covered Deck, Covered Patio, Patio, Deck
- Fencing: Fenced
- Has view: Yes
- View description: Trees/Woods
Lot
- Size: 10,454 sqft
- Features: Level, Trees, SqFt 10000 to 14999
Details
- Additional structures: RVParking, ToolShed
- Parcel number: R241030
Construction
Type & style
- Home type: SingleFamily
- Architectural style: Mid Century Modern
- Property subtype: Residential, Single Family Residence
Materials
- Lap Siding, T111 Siding
- Foundation: None
- Roof: Composition
Condition
- Resale
- New construction: No
- Year built: 1954
Utilities & green energy
- Gas: Gas
- Sewer: Public Sewer
- Water: Public
- Utilities for property: Cable Connected
Community & neighborhood
Security
- Security features: Unknown
Location
- Region: Portland
- Subdivision: Peach Tree
Other
Other facts
- Listing terms: Cash,Conventional,FHA,VA Loan
- Road surface type: Paved
Price history
| Date | Event | Price |
|---|---|---|
| 4/14/2023 | Sold | $485,055+8%$213/sqft |
Source: | ||
| 3/14/2023 | Pending sale | $449,000$198/sqft |
Source: | ||
| 3/8/2023 | Listed for sale | $449,000$198/sqft |
Source: | ||
| 12/21/2018 | Listing removed | $1,995$1/sqft |
Source: Evergreen Property Management. LLC | ||
| 11/20/2018 | Listed for rent | $1,995+5.3%$1/sqft |
Source: Evergreen Property Management. LLC | ||
Public tax history
| Year | Property taxes | Tax assessment |
|---|---|---|
| 2025 | $5,467 +4.4% | $226,100 +3% |
| 2024 | $5,237 +13.4% | $219,520 +11.8% |
| 2023 | $4,617 +5.5% | $196,420 +3% |
Find assessor info on the county website
Neighborhood: Hazelwood
Nearby schools
GreatSchools rating
- 5/10Menlo Park Elementary SchoolGrades: K-5Distance: 0.2 mi
- 4/10Floyd Light Middle SchoolGrades: 6-8Distance: 1.1 mi
- 2/10David Douglas High SchoolGrades: 9-12Distance: 0.9 mi
Schools provided by the listing agent
- Elementary: Menlo Park
- Middle: Floyd Light
- High: David Douglas
Source: RMLS (OR). This data may not be complete. We recommend contacting the local school district to confirm school assignments for this home.
Get a cash offer in 3 minutes
Find out how much your home could sell for in as little as 3 minutes with a no-obligation cash offer.
Estimated market value
$474,400
Get a cash offer in 3 minutes
Find out how much your home could sell for in as little as 3 minutes with a no-obligation cash offer.
Estimated market value
$474,400
