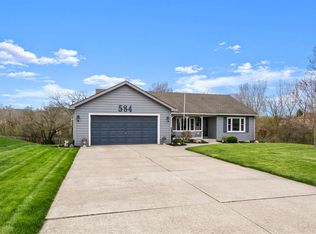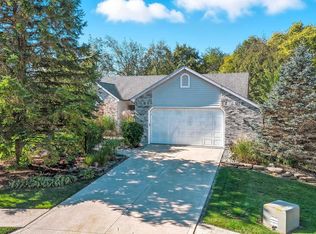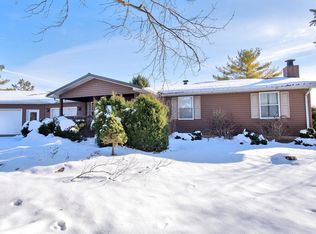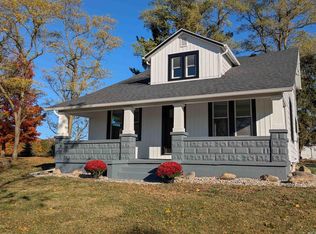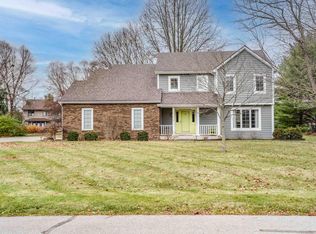Full Walk out basement! This beautiful family home is located in Roanoke Village. The moment you walk in ,you're greeted with engineered hardwood.Through out most of the main level. A walk into the kitchen to see the beautiful granite that is seamless.To The see through refrigerator adds to the upgrades in the kitchen. Downstairs you have a amazing walkout basement .With Wet Barv,All custom cabinets. And a full bathroom. Upstairs you'll find 4 bedrooms and 2 full bathrooms. The master shower was just installed in June. All new windows were installed 2021. New kitchen sliding door in 2021.New basement sliding door in July. New bathroom and laundry room flooring in 2022. High efficiency Bryant furnace and Central air. The home boosts storage everywhere. There is also storage in the pull down attic in the garage.The outside of the home is very welcoming.The open front porch is great for enjoying summer on a swing ,perfect for relaxing. The deck also has new floor installed. Great place for a cookout. So many great things in this family home. $5000 flooring allowance.
Active
Price cut: $5K (10/21)
$450,000
602 Nancyk Xing, Roanoke, IN 46783
4beds
3,380sqft
Est.:
Single Family Residence
Built in 1996
0.29 Acres Lot
$447,300 Zestimate®
$--/sqft
$70/mo HOA
What's special
New basement sliding doorWet barMaster showerOpen front porchWalkout basementBeautiful graniteNew kitchen sliding door
- 124 days |
- 365 |
- 4 |
Zillow last checked: 8 hours ago
Listing updated: October 21, 2025 at 06:40am
Listed by:
Fonda Soards 260-417-6118,
Coldwell Banker Real Estate Gr
Source: IRMLS,MLS#: 202532051
Tour with a local agent
Facts & features
Interior
Bedrooms & bathrooms
- Bedrooms: 4
- Bathrooms: 4
- Full bathrooms: 3
- 1/2 bathrooms: 1
- Main level bedrooms: 3
Bedroom 1
- Level: Upper
Bedroom 2
- Level: Main
Dining room
- Level: Main
- Area: 156
- Dimensions: 13 x 12
Kitchen
- Level: Main
- Area: 132
- Dimensions: 12 x 11
Living room
- Level: Main
- Area: 330
- Dimensions: 22 x 15
Heating
- Natural Gas, Forced Air, High Efficiency Furnace
Cooling
- Central Air, HVAC (16 Seer+)
Appliances
- Included: Disposal, Range/Oven Hook Up Gas, Dishwasher, Microwave, Refrigerator, Dehumidifier, Humidifier, Convection Oven, Gas Range, Water Filtration System, Gas Water Heater, Water Softener Owned
- Laundry: Gas Dryer Hookup, Sink, Main Level, Washer Hookup
Features
- Ceiling Fan(s), Walk-In Closet(s), Stone Counters, Eat-in Kitchen, Entrance Foyer, Soaking Tub, Kitchen Island, Natural Woodwork, Wet Bar, Stand Up Shower, Tub and Separate Shower, Tub/Shower Combination, Formal Dining Room
- Flooring: Hardwood, Carpet, Laminate, Ceramic Tile
- Doors: Pocket Doors, ENERGY STAR Qualified Doors
- Windows: Double Pane Windows, Insulated Windows, Window Treatments
- Basement: Walk-Out Access,Concrete,Sump Pump
- Attic: Pull Down Stairs
- Number of fireplaces: 1
- Fireplace features: Living Room
Interior area
- Total structure area: 3,380
- Total interior livable area: 3,380 sqft
- Finished area above ground: 2,313
- Finished area below ground: 1,067
Property
Parking
- Total spaces: 2
- Parking features: Attached, Garage Door Opener, Concrete
- Attached garage spaces: 2
- Has uncovered spaces: Yes
Features
- Levels: Two
- Stories: 2
- Patio & porch: Deck, Porch Covered, Porch
- Exterior features: Fire Pit, Play/Swing Set
- Fencing: Invisible
Lot
- Size: 0.29 Acres
- Dimensions: 80x160
- Features: Rolling Slope, City/Town/Suburb
Details
- Parcel number: 350122100060.500007
- Other equipment: Air Purifier, Sump Pump
Construction
Type & style
- Home type: SingleFamily
- Architectural style: Traditional
- Property subtype: Single Family Residence
Materials
- Brick, Vinyl Siding
- Roof: Shingle
Condition
- New construction: No
- Year built: 1996
Utilities & green energy
- Gas: NIPSCO
- Sewer: Public Sewer
- Water: Public
- Utilities for property: Cable Connected
Green energy
- Energy efficient items: Doors, HVAC, Windows
Community & HOA
Community
- Security: Smoke Detector(s)
- Subdivision: Roanoke Village
HOA
- Has HOA: Yes
- HOA fee: $70 monthly
Location
- Region: Roanoke
Financial & listing details
- Tax assessed value: $340,500
- Annual tax amount: $3,405
- Date on market: 8/13/2025
- Listing terms: Cash,Conventional
Estimated market value
$447,300
$425,000 - $470,000
$2,599/mo
Price history
Price history
| Date | Event | Price |
|---|---|---|
| 10/21/2025 | Price change | $450,000-1.1% |
Source: | ||
| 10/16/2025 | Price change | $455,000-1.1% |
Source: | ||
| 9/22/2025 | Price change | $460,000-1.1% |
Source: | ||
| 9/11/2025 | Price change | $465,000-1.1% |
Source: | ||
| 8/27/2025 | Price change | $470,000-1.1% |
Source: | ||
Public tax history
Public tax history
| Year | Property taxes | Tax assessment |
|---|---|---|
| 2024 | $3,081 +16.4% | $340,500 +10.5% |
| 2023 | $2,646 +9.6% | $308,100 +16.4% |
| 2022 | $2,415 +8.1% | $264,600 +9.6% |
Find assessor info on the county website
BuyAbility℠ payment
Est. payment
$2,649/mo
Principal & interest
$2147
Property taxes
$274
Other costs
$228
Climate risks
Neighborhood: 46783
Nearby schools
GreatSchools rating
- 5/10Roanoke Elementary SchoolGrades: K-5Distance: 0.3 mi
- 6/10Crestview Middle SchoolGrades: 6-8Distance: 6.9 mi
- 6/10Huntington North High SchoolGrades: 9-12Distance: 8 mi
Schools provided by the listing agent
- Elementary: Roanoke
- Middle: Crestview
- High: Huntington North
- District: Huntington County Community
Source: IRMLS. This data may not be complete. We recommend contacting the local school district to confirm school assignments for this home.
- Loading
- Loading
