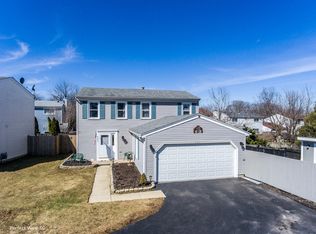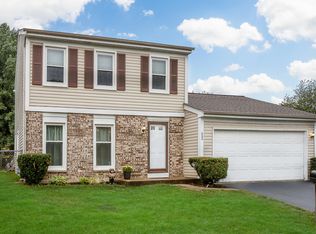Closed
$370,000
602 Oswego Dr, Carol Stream, IL 60188
3beds
1,496sqft
Single Family Residence
Built in 1977
4,791.6 Square Feet Lot
$371,200 Zestimate®
$247/sqft
$2,788 Estimated rent
Home value
$371,200
$342,000 - $405,000
$2,788/mo
Zestimate® history
Loading...
Owner options
Explore your selling options
What's special
Welcome to the adorable neighborhood of Shining Waters located in the highly desirable Evergreen Elementary & Benjamin Middle School school district. Great starter home on a cul-de-sac shows pride of ownership that shines in this immaculate residence. This home has the sweetest curb appeal with front porch large enough for bench seating. Walk in the front door you are greeted with a large living room overlooking the large backyard. The attached separate dining room is perfect for extra holiday seating . The granite kitchen has lovely maple cabinets, recessed lighting and a sliding glass door leading to your private patio. Cozy family room is combined with the kitchen. On the second level of this home you will find a huge primary bedroom with two closets. Two large bedrooms finish out the 2nd floor. The whole house shines with natural light through the newer windows. Property improvements include: updated bathrooms, water heater(2025), fence(2023), A/C 2015 and more. The backyard is large enough for lots of outdoor activities & has a gazebo for your summer gatherings and a custom made shed for all of your gardening equipment. Close to parks & playgrounds, easy access to North Ave & 355, and all the shopping & fine dining you can ask for. This home has been meticulously maintained and it shows, schedule your showing quick before it's gone!
Zillow last checked: 8 hours ago
Listing updated: October 24, 2025 at 11:22am
Listing courtesy of:
Marek Prus 773-775-0600,
RE/MAX City
Bought with:
Yaritza Velasquez
Pak Home Realty
Source: MRED as distributed by MLS GRID,MLS#: 12461718
Facts & features
Interior
Bedrooms & bathrooms
- Bedrooms: 3
- Bathrooms: 2
- Full bathrooms: 1
- 1/2 bathrooms: 1
Primary bedroom
- Features: Flooring (Wood Laminate), Window Treatments (All), Bathroom (Full)
- Level: Second
- Area: 273 Square Feet
- Dimensions: 21X13
Bedroom 2
- Features: Flooring (Carpet), Window Treatments (All)
- Level: Second
- Area: 121 Square Feet
- Dimensions: 11X11
Bedroom 3
- Features: Flooring (Carpet), Window Treatments (All)
- Level: Second
- Area: 100 Square Feet
- Dimensions: 10X10
Dining room
- Features: Flooring (Wood Laminate), Window Treatments (All)
- Level: Main
- Area: 121 Square Feet
- Dimensions: 11X11
Family room
- Features: Flooring (Vinyl)
- Level: Main
- Area: 156 Square Feet
- Dimensions: 13X12
Kitchen
- Features: Kitchen (Pantry-Closet), Flooring (Vinyl), Window Treatments (All)
- Level: Main
- Area: 84 Square Feet
- Dimensions: 12X7
Laundry
- Features: Flooring (Wood Laminate)
- Level: Main
- Area: 20 Square Feet
- Dimensions: 4X5
Living room
- Features: Flooring (Wood Laminate), Window Treatments (All)
- Level: Main
- Area: 221 Square Feet
- Dimensions: 17X13
Heating
- Natural Gas, Forced Air
Cooling
- Central Air
Appliances
- Included: Range, Microwave, Dishwasher, Refrigerator, Washer, Dryer, Disposal, Stainless Steel Appliance(s)
- Laundry: Main Level, Gas Dryer Hookup, In Unit, Laundry Closet
Features
- Walk-In Closet(s)
- Flooring: Laminate
- Windows: Screens
- Basement: None
Interior area
- Total structure area: 0
- Total interior livable area: 1,496 sqft
Property
Parking
- Total spaces: 2
- Parking features: Garage Door Opener, On Site, Garage Owned, Attached, Garage
- Attached garage spaces: 2
- Has uncovered spaces: Yes
Accessibility
- Accessibility features: No Disability Access
Features
- Stories: 2
- Patio & porch: Patio
- Has spa: Yes
- Spa features: Outdoor Hot Tub
- Fencing: Fenced
Lot
- Size: 4,791 sqft
- Dimensions: 51X82X81X75
Details
- Additional structures: Gazebo, Shed(s)
- Parcel number: 0125401114
- Special conditions: None
- Other equipment: TV-Cable, TV-Dish, Ceiling Fan(s)
Construction
Type & style
- Home type: SingleFamily
- Property subtype: Single Family Residence
Materials
- Vinyl Siding, Brick
- Foundation: Concrete Perimeter
- Roof: Asphalt
Condition
- New construction: No
- Year built: 1977
Utilities & green energy
- Electric: Circuit Breakers
- Sewer: Public Sewer
- Water: Lake Michigan
Community & neighborhood
Security
- Security features: Security System, Carbon Monoxide Detector(s)
Community
- Community features: Park, Lake, Curbs, Sidewalks, Street Lights, Street Paved
Location
- Region: Carol Stream
- Subdivision: Shining Waters
HOA & financial
HOA
- Services included: None
Other
Other facts
- Listing terms: Conventional
- Ownership: Fee Simple
Price history
| Date | Event | Price |
|---|---|---|
| 10/24/2025 | Sold | $370,000$247/sqft |
Source: | ||
| 9/29/2025 | Contingent | $370,000$247/sqft |
Source: | ||
| 9/4/2025 | Listed for sale | $370,000+48.1%$247/sqft |
Source: | ||
| 2/28/2020 | Sold | $249,902+2%$167/sqft |
Source: | ||
| 1/31/2020 | Pending sale | $244,902$164/sqft |
Source: Keller Williams Inspire - Geneva #10621509 | ||
Public tax history
| Year | Property taxes | Tax assessment |
|---|---|---|
| 2023 | $7,657 +4.8% | $91,600 +7.6% |
| 2022 | $7,308 +4.6% | $85,130 +5.3% |
| 2021 | $6,986 +2.6% | $80,820 +3.1% |
Find assessor info on the county website
Neighborhood: 60188
Nearby schools
GreatSchools rating
- 8/10Benjamin Middle SchoolGrades: 5-8Distance: 1 mi
- 5/10Community High SchoolGrades: 9-12Distance: 3.8 mi
- 6/10Evergreen Elementary SchoolGrades: PK-4Distance: 1.6 mi
Schools provided by the listing agent
- Elementary: Evergreen Elementary School
- Middle: Benjamin Middle School
- High: Community High School
- District: 25
Source: MRED as distributed by MLS GRID. This data may not be complete. We recommend contacting the local school district to confirm school assignments for this home.

Get pre-qualified for a loan
At Zillow Home Loans, we can pre-qualify you in as little as 5 minutes with no impact to your credit score.An equal housing lender. NMLS #10287.
Sell for more on Zillow
Get a free Zillow Showcase℠ listing and you could sell for .
$371,200
2% more+ $7,424
With Zillow Showcase(estimated)
$378,624
