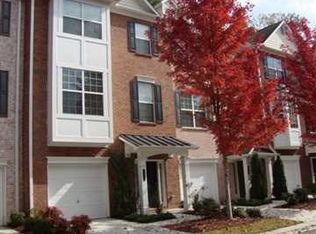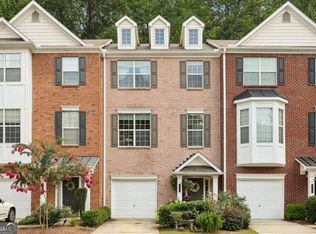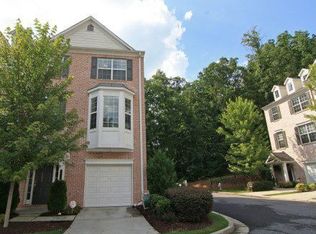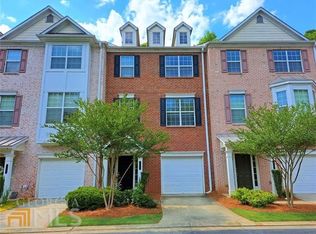GORGEOUS END UNIT TOWNHOME W/DESIRABLE FLOORPLAN IN GATED CAMBRIDGE COMMUNITY IN SANDY SPRINGS! THIS TOWNHOME FEATURES BEAUTIFUL HARDWOOD FLRS, CROWN MOLDING, ALL NEW CEILING FANS & LIGHT FIXTURES, CUSTOMS CLOSETS & NEW CARPET. OPEN FLOORPLAN. GREAT RM W/FIREPLACE OPEN TO DINING RM & KITCHEN W/GRANITE COUNTERS, ISLAND, STAINED CABINETS & SS APPLIANCES. SPACIOUS MASTER BDRM. MASTER BATH FEATURES DOUBLE VANITY, GARDEN TUB & SEPARATE SHOWER. LRG SECONDARY BRDM. 3RD BDRM W/PVT BATH - COULD BE OFFICE/STUDY/DEN. DECK W/NEW STAIN OVERLOOKS PVT BKYD. WILL NOT LAST LONG.
This property is off market, which means it's not currently listed for sale or rent on Zillow. This may be different from what's available on other websites or public sources.



