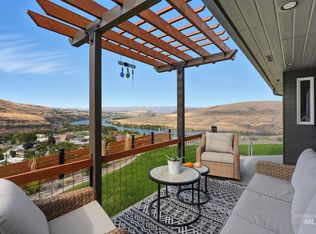Sold
$599,000
602 Quarry Rd, Asotin, WA 99402
3beds
3baths
2,280sqft
Single Family Residence
Built in 2014
0.74 Acres Lot
$639,400 Zestimate®
$263/sqft
$2,861 Estimated rent
Home value
$639,400
$607,000 - $671,000
$2,861/mo
Zestimate® history
Loading...
Owner options
Explore your selling options
What's special
Nestled high on the hill in Asotin! This beautiful custom home, built in 2014 on nearly 3/4 of an acre is one of a kind! Inside the home boasts a large open concept kitchen and great room, 3 bedrooms, 2 1/2 bathrooms. Cherry cabinets and granite countertops throughout, as well as engineered hardwood floors in the main living areas and tile floors in the bathrooms. Oversized heated two car garage with utility sink. Outside is a meticulously maintained backyard with auto sprinklers and drip systems set up throughout the trees. The picture-perfect covered deck off of the great room is an entertainer's dream with unobstructed views overlooking the Snake River!
Zillow last checked: 8 hours ago
Listing updated: June 01, 2023 at 05:33pm
Listed by:
Kaylin Southern 208-553-1933,
Refined Realty
Bought with:
Kaylin Southern
Refined Realty
Source: IMLS,MLS#: 98876553
Facts & features
Interior
Bedrooms & bathrooms
- Bedrooms: 3
- Bathrooms: 3
- Main level bathrooms: 1
- Main level bedrooms: 2
Primary bedroom
- Level: Upper
Bedroom 2
- Level: Main
Bedroom 3
- Level: Main
Kitchen
- Level: Main
Living room
- Level: Main
Heating
- Forced Air, Natural Gas
Cooling
- Central Air
Appliances
- Included: Gas Water Heater, Dishwasher, Disposal, Microwave, Oven/Range Built-In, Refrigerator, Water Softener Owned
Features
- Bath-Master, Bed-Master Main Level, Guest Room, Family Room, Great Room, Walk-In Closet(s), Breakfast Bar, Pantry, Kitchen Island, Granit/Tile/Quartz Count, Number of Baths Main Level: 1, Number of Baths Upper Level: 1.5
- Basement: Daylight
- Has fireplace: No
Interior area
- Total structure area: 2,280
- Total interior livable area: 2,280 sqft
- Finished area above ground: 2,280
- Finished area below ground: 0
Property
Parking
- Total spaces: 2
- Parking features: Attached
- Attached garage spaces: 2
Features
- Levels: Two
- Patio & porch: Covered Patio/Deck
- Spa features: Heated
- Has view: Yes
Lot
- Size: 0.74 Acres
- Features: 1/2 - .99 AC, Garden, Views, Auto Sprinkler System, Drip Sprinkler System
Details
- Parcel number: 13100200300000000
Construction
Type & style
- Home type: SingleFamily
- Property subtype: Single Family Residence
Materials
- Frame, HardiPlank Type
- Foundation: Slab
- Roof: Composition
Condition
- Year built: 2014
Utilities & green energy
- Water: Public
- Utilities for property: Sewer Connected
Community & neighborhood
Location
- Region: Asotin
Other
Other facts
- Listing terms: Consider All
- Ownership: Fee Simple
Price history
Price history is unavailable.
Public tax history
| Year | Property taxes | Tax assessment |
|---|---|---|
| 2023 | $3,495 -1.5% | $320,128 |
| 2022 | $3,548 -1% | $320,128 |
| 2021 | $3,584 +3.7% | $320,128 +2.5% |
Find assessor info on the county website
Neighborhood: 99402
Nearby schools
GreatSchools rating
- 6/10Asotin Elementary SchoolGrades: PK-5Distance: 0.3 mi
- 6/10Asotin Jr Sr High SchoolGrades: 6-12Distance: 0.4 mi
Schools provided by the listing agent
- Elementary: Asotin
- Middle: Asotin
- High: Asotin
- District: Asotin Anatone
Source: IMLS. This data may not be complete. We recommend contacting the local school district to confirm school assignments for this home.
Get pre-qualified for a loan
At Zillow Home Loans, we can pre-qualify you in as little as 5 minutes with no impact to your credit score.An equal housing lender. NMLS #10287.
