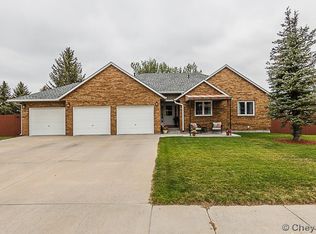Everyone feels welcomed into this captivating home as they enter the vaulted entry with grand stair and overlooking loft. The gracious layout of the floor plan provides family and entertaining spaces with upgraded hardwood floors, a two-sided gas fireplace shared between the family room and eat-in oversized kitchen – great for family gatherings or entertaining. This custom home includes many exceptional features: first floor laundry/mud room w/shower near three car garage, potential mother-in law living space or recreation room with wet bar, zoned hot water baseboard heat and mature landscaping with new irrigation control system. Spacious, lovely northern Western Hills home sits on a south facing corner lot with full pull through drive, freestanding basketball backboard and fully fenced yard. Recently painted and new south cedar wood shake roof resulted in updated exterior with great curb appeal. Custom features include built-in cabinetry throughout this impeccable home – window seats, loft desk, bookcases, china display cabinets and extra built-ins at bathrooms. The luxurious master bedroom complete with recently updated master bath suite boasts Whirlpool jetted tub, walk in closet, skylight, new granite counter and porcelain tile finishes. Second floor bathroom upgraded terrazzo stone counter and terrazzo tile finishes with skylight. First floor family room, formal living room along with formal dining included. Stainless steel appliances, custom cabinets, and solid surface counters provides a beautiful oversized kitchen with large center island. The kitchen’s informal dining flows out to back patio with natural gas grill– the perfect outdoor room for summer evenings!
This property is off market, which means it's not currently listed for sale or rent on Zillow. This may be different from what's available on other websites or public sources.

