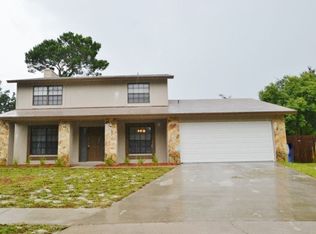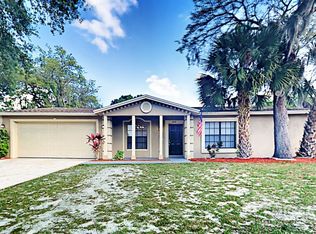BEAUTIFUL PROPERTY! Renovated! This is a great opportunity to purchase a large home with pool and may improvements such as; Island kitchen, wood burning fireplace, large screened lanai, and desirable side entry garage. Excellent and convenient locations! This property is near to bus stop, shopping mall, hospital, schools, restaurants, parks, easy interstate access to downtown, airport, beaches and many other amenities. Don't miss this one!
This property is off market, which means it's not currently listed for sale or rent on Zillow. This may be different from what's available on other websites or public sources.

