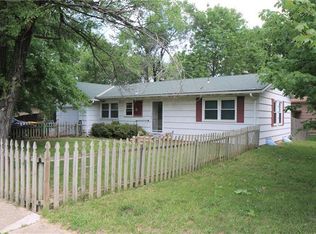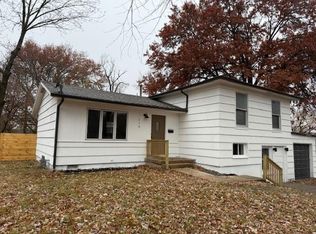Sold
Price Unknown
602 SW 2nd St, Lees Summit, MO 64063
4beds
2,112sqft
Single Family Residence
Built in 1962
10,454.4 Square Feet Lot
$295,300 Zestimate®
$--/sqft
$2,405 Estimated rent
Home value
$295,300
$269,000 - $325,000
$2,405/mo
Zestimate® history
Loading...
Owner options
Explore your selling options
What's special
This updated 4-bedroom, 3-bathroom home offers an open floor plan with stylish flooring, a cozy living room with fireplace, and a beautifully updated kitchen featuring granite counters, stainless appliances, and a large island.
The primary suite includes a private bath, and the finished walkout basement provides extra living space, a full bath, and backyard access—perfect for relaxing or entertaining. Enjoy a fenced yard, upper deck, patio and firepit area.
Move-in ready and full of function—schedule your tour today!
Zillow last checked: 8 hours ago
Listing updated: August 18, 2025 at 08:17am
Listing Provided by:
Amy Arndorfer 816-215-9731,
Premium Realty Group LLC
Bought with:
Josefina Campos, 2022046522
ReeceNichols - Lees Summit
Source: Heartland MLS as distributed by MLS GRID,MLS#: 2559545
Facts & features
Interior
Bedrooms & bathrooms
- Bedrooms: 4
- Bathrooms: 3
- Full bathrooms: 3
Primary bedroom
- Features: Carpet
- Level: First
- Area: 204 Square Feet
- Dimensions: 17 x 12
Bedroom 2
- Features: Carpet
- Level: First
- Area: 99 Square Feet
- Dimensions: 11 x 9
Bedroom 3
- Features: Carpet
- Level: First
- Area: 99 Square Feet
- Dimensions: 11 x 9
Bedroom 4
- Features: Carpet
- Level: Basement
- Area: 80 Square Feet
- Dimensions: 10 x 8
Primary bathroom
- Features: Ceramic Tiles, Shower Over Tub
- Level: First
Bathroom 2
- Features: Ceramic Tiles, Shower Over Tub
- Level: First
Bathroom 3
- Features: Shower Only
- Level: Basement
Dining room
- Features: Laminate Counters
- Level: First
- Area: 120 Square Feet
- Dimensions: 12 x 10
Family room
- Features: Carpet, Ceiling Fan(s)
- Level: First
- Area: 204 Square Feet
- Dimensions: 17 x 12
Kitchen
- Features: Granite Counters, Kitchen Island, Laminate Counters
- Level: First
- Area: 165 Square Feet
- Dimensions: 15 x 11
Laundry
- Level: Basement
Recreation room
- Features: Carpet
- Level: Basement
- Area: 320 Square Feet
- Dimensions: 20 x 16
Heating
- Forced Air
Cooling
- Attic Fan, Electric
Appliances
- Included: Dishwasher, Built-In Electric Oven, Free-Standing Electric Oven, Stainless Steel Appliance(s)
- Laundry: Laundry Room, Lower Level
Features
- Ceiling Fan(s), Kitchen Island
- Flooring: Carpet
- Windows: Thermal Windows
- Basement: Basement BR,Finished,Full,Walk-Out Access
- Has fireplace: No
Interior area
- Total structure area: 2,112
- Total interior livable area: 2,112 sqft
- Finished area above ground: 1,200
- Finished area below ground: 912
Property
Parking
- Total spaces: 2
- Parking features: Detached
- Garage spaces: 2
Features
- Patio & porch: Deck, Patio
- Fencing: Partial
Lot
- Size: 10,454 sqft
- Features: City Lot
Details
- Parcel number: 61330102000000000
Construction
Type & style
- Home type: SingleFamily
- Architectural style: Traditional
- Property subtype: Single Family Residence
Materials
- Metal Siding, Wood Siding
- Roof: Composition
Condition
- Year built: 1962
Utilities & green energy
- Sewer: Public Sewer
- Water: Public
Community & neighborhood
Location
- Region: Lees Summit
- Subdivision: Robin Hills
HOA & financial
HOA
- Has HOA: No
- Association name: Na
Other
Other facts
- Listing terms: Cash,Conventional,FHA,VA Loan
- Ownership: Private
Price history
| Date | Event | Price |
|---|---|---|
| 8/15/2025 | Sold | -- |
Source: | ||
| 7/3/2025 | Pending sale | $290,000$137/sqft |
Source: | ||
| 7/1/2025 | Listing removed | $290,000$137/sqft |
Source: | ||
| 6/29/2025 | Listed for sale | $290,000+108.6%$137/sqft |
Source: | ||
| 9/3/2015 | Sold | -- |
Source: Agent Provided | ||
Public tax history
| Year | Property taxes | Tax assessment |
|---|---|---|
| 2024 | $3,238 +0.7% | $44,840 |
| 2023 | $3,214 +42.6% | $44,840 +60.5% |
| 2022 | $2,255 -2% | $27,930 |
Find assessor info on the county website
Neighborhood: 64063
Nearby schools
GreatSchools rating
- 5/10Westview Elementary SchoolGrades: K-5Distance: 0.5 mi
- 7/10Pleasant Lea Middle SchoolGrades: 6-8Distance: 1 mi
- 8/10Lee's Summit Senior High SchoolGrades: 9-12Distance: 1.3 mi
Schools provided by the listing agent
- Elementary: Westview
- Middle: Pleasant Lea
- High: Lee's Summit
Source: Heartland MLS as distributed by MLS GRID. This data may not be complete. We recommend contacting the local school district to confirm school assignments for this home.
Get a cash offer in 3 minutes
Find out how much your home could sell for in as little as 3 minutes with a no-obligation cash offer.
Estimated market value
$295,300
Get a cash offer in 3 minutes
Find out how much your home could sell for in as little as 3 minutes with a no-obligation cash offer.
Estimated market value
$295,300

