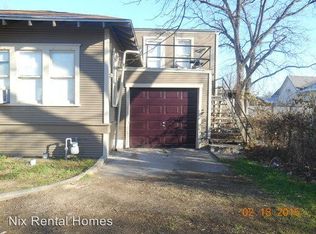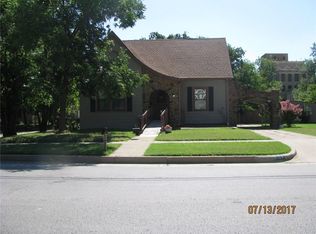Sold on 11/20/24
Price Unknown
602 SW 4th Ave, Mineral Wells, TX 76067
3beds
2,500sqft
Single Family Residence
Built in 1919
0.38 Acres Lot
$266,500 Zestimate®
$--/sqft
$2,014 Estimated rent
Home value
$266,500
Estimated sales range
Not available
$2,014/mo
Zestimate® history
Loading...
Owner options
Explore your selling options
What's special
This charming and exceptionally well-maintained 1919 Craftsman home is a must-see. Featuring coffered ceilings throughout the living and dining areas, decorative lighting, and touches of board and batten walls, this residence exudes timeless elegance. You'll notice the finished wood floors and an abundance of unique features that add to its charm. The main home boasts 2 bedrooms and 2 baths, with a versatile flex room connected to one of the bedrooms that can serve as a nursery, sitting room, or office space. A covered front porch with stunning columns and decorative vintage outdoor lighting adds to the home's curb appeal. Step through gorgeous French doors into the dining area, perfect for entertaining guests. Additionally, the garage apartment serves as an ideal guest suite or office space, offering convenience and flexibility.
Zillow last checked: 8 hours ago
Listing updated: June 19, 2025 at 07:14pm
Listed by:
Zachary Graham 0799510 940-452-4735,
Keller Williams Heritage West 817-441-4000
Bought with:
Tony Garcia
Biggs Realty
Source: NTREIS,MLS#: 20680585
Facts & features
Interior
Bedrooms & bathrooms
- Bedrooms: 3
- Bathrooms: 3
- Full bathrooms: 3
Primary bedroom
- Features: En Suite Bathroom, Sitting Area in Primary
- Level: First
- Dimensions: 15 x 14
Bedroom
- Features: Split Bedrooms
- Level: First
- Dimensions: 14 x 13
Bonus room
- Level: First
- Dimensions: 17 x 10
Dining room
- Level: First
- Dimensions: 12 x 14
Kitchen
- Level: First
- Dimensions: 15 x 23
Laundry
- Level: First
- Dimensions: 12 x 5
Living room
- Features: Fireplace
- Level: First
- Dimensions: 23 x 25
Other
- Level: First
- Dimensions: 9 x 8
Appliances
- Included: Some Gas Appliances, Double Oven, Gas Range, Plumbed For Gas
- Laundry: Common Area, Washer Hookup, Laundry in Utility Room, Other
Features
- Chandelier, Decorative/Designer Lighting Fixtures, High Speed Internet, In-Law Floorplan, Other, Natural Woodwork
- Flooring: Hardwood, Tile, Wood
- Windows: Bay Window(s), Window Coverings
- Has basement: No
- Number of fireplaces: 1
- Fireplace features: Family Room
Interior area
- Total interior livable area: 2,500 sqft
Property
Parking
- Total spaces: 5
- Parking features: Attached Carport, Additional Parking, Circular Driveway, Carport
- Garage spaces: 2
- Carport spaces: 3
- Covered spaces: 5
- Has uncovered spaces: Yes
Features
- Levels: One
- Stories: 1
- Patio & porch: Awning(s), Covered
- Pool features: None
- Fencing: Back Yard,Front Yard,Gate,Perimeter,Privacy
Lot
- Size: 0.38 Acres
Details
- Parcel number: 18377
- Other equipment: Call Listing Agent
Construction
Type & style
- Home type: SingleFamily
- Architectural style: Craftsman,Detached
- Property subtype: Single Family Residence
Materials
- Brick
- Foundation: Slab
- Roof: Composition
Condition
- Year built: 1919
Utilities & green energy
- Sewer: Public Sewer
- Water: Public
- Utilities for property: Electricity Connected, Natural Gas Available, Sewer Available, Water Available
Community & neighborhood
Location
- Region: Mineral Wells
- Subdivision: Kidwell
Other
Other facts
- Listing terms: Cash,Conventional,1031 Exchange,FHA,VA Loan
Price history
| Date | Event | Price |
|---|---|---|
| 11/20/2024 | Sold | -- |
Source: NTREIS #20680585 | ||
| 10/23/2024 | Pending sale | $295,000$118/sqft |
Source: NTREIS #20680585 | ||
| 10/7/2024 | Contingent | $295,000$118/sqft |
Source: NTREIS #20680585 | ||
| 9/30/2024 | Listed for sale | $295,000$118/sqft |
Source: NTREIS #20680585 | ||
| 9/17/2024 | Listing removed | $295,000-1.7%$118/sqft |
Source: NTREIS #20680585 | ||
Public tax history
| Year | Property taxes | Tax assessment |
|---|---|---|
| 2025 | -- | $252,090 +22.3% |
| 2024 | $4,500 0% | $206,080 +4% |
| 2023 | $4,501 -7.2% | $198,120 |
Find assessor info on the county website
Neighborhood: 76067
Nearby schools
GreatSchools rating
- 4/10Travis Elementary SchoolGrades: PK-6Distance: 0.8 mi
- 4/10Mineral Wells J High SchoolGrades: 7-8Distance: 1.1 mi
- 4/10Mineral Wells High SchoolGrades: 9-12Distance: 2.4 mi
Schools provided by the listing agent
- Elementary: Travis
- Middle: Mineralwel
- High: Mineralwel
- District: Mineral Wells ISD
Source: NTREIS. This data may not be complete. We recommend contacting the local school district to confirm school assignments for this home.
Sell for more on Zillow
Get a free Zillow Showcase℠ listing and you could sell for .
$266,500
2% more+ $5,330
With Zillow Showcase(estimated)
$271,830
