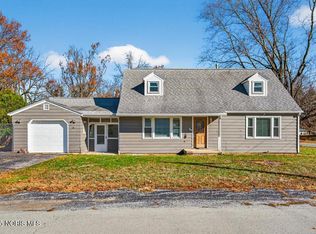Sold for $234,000
$234,000
602 Sand Ridge Rd, Bowling Green, OH 43402
3beds
1,299sqft
Single Family Residence
Built in 1955
7,840.8 Square Feet Lot
$227,300 Zestimate®
$180/sqft
$1,499 Estimated rent
Home value
$227,300
$209,000 - $243,000
$1,499/mo
Zestimate® history
Loading...
Owner options
Explore your selling options
What's special
Charming home with 3 BR & 2 baths. Primary bedroom has en-suite bathroom and a wall of storage. Vaulted ceiling in FR which is open to dining area and kitchen. Patio door from DR to back deck. Basement adds more living and play space with 25x10 carpeted room and an off shoot room with ceiling fan. Home features a radon mitigation system. Only 2 blocks from Slippery Elm Trail.
Zillow last checked: 8 hours ago
Listing updated: October 14, 2025 at 12:41am
Listed by:
Debra J Shaffer 419-575-2259,
The Danberry Co
Bought with:
Steven Hutmacher, 2018004773
Key Realty LTD
Source: NORIS,MLS#: 6125635
Facts & features
Interior
Bedrooms & bathrooms
- Bedrooms: 3
- Bathrooms: 2
- Full bathrooms: 2
Primary bedroom
- Features: Ceiling Fan(s)
- Level: Upper
- Dimensions: 15 x 14
Bedroom 2
- Features: Ceiling Fan(s)
- Level: Main
- Dimensions: 12 x 10
Bedroom 3
- Features: Ceiling Fan(s)
- Level: Main
- Dimensions: 12 x 12
Dining room
- Features: Ceiling Fan(s)
- Level: Main
- Dimensions: 13 x 8
Family room
- Features: Ceiling Fan(s)
- Level: Main
- Dimensions: 16 x 12
Game room
- Features: Ceiling Fan(s)
- Level: Lower
- Dimensions: 10 x 8
Kitchen
- Level: Main
- Dimensions: 18 x 12
Heating
- Forced Air, Natural Gas
Cooling
- Central Air
Appliances
- Included: Dishwasher, Microwave, Water Heater, Disposal, Dryer, Electric Range Connection, Refrigerator, Washer
- Laundry: Electric Dryer Hookup, Main Level
Features
- Ceiling Fan(s), Primary Bathroom
- Flooring: Carpet, Tile, Laminate
- Basement: Finished,Partial
- Has fireplace: No
Interior area
- Total structure area: 1,299
- Total interior livable area: 1,299 sqft
Property
Parking
- Total spaces: 2
- Parking features: Asphalt, Detached Garage, Driveway
- Garage spaces: 2
- Has uncovered spaces: Yes
Features
- Levels: One and One Half
- Patio & porch: Patio, Deck
Lot
- Size: 7,840 sqft
- Dimensions: 83x37
- Features: Irregular Lot
Details
- Parcel number: B08510250215038000
- Other equipment: DC Well Pump
Construction
Type & style
- Home type: SingleFamily
- Architectural style: Traditional
- Property subtype: Single Family Residence
Materials
- Vinyl Siding
- Roof: Shingle
Condition
- Year built: 1955
Details
- Warranty included: Yes
Utilities & green energy
- Sewer: Sanitary Sewer
- Water: Public
Community & neighborhood
Security
- Security features: Smoke Detector(s)
Location
- Region: Bowling Green
- Subdivision: None
Other
Other facts
- Listing terms: Cash,Conventional
Price history
| Date | Event | Price |
|---|---|---|
| 3/17/2025 | Pending sale | $223,000-4.7%$172/sqft |
Source: NORIS #6125635 Report a problem | ||
| 3/14/2025 | Sold | $234,000+4.9%$180/sqft |
Source: NORIS #6125635 Report a problem | ||
| 2/16/2025 | Contingent | $223,000$172/sqft |
Source: NORIS #6125635 Report a problem | ||
| 2/13/2025 | Listed for sale | $223,000+25.6%$172/sqft |
Source: NORIS #6125635 Report a problem | ||
| 12/10/2021 | Sold | $177,500+11%$137/sqft |
Source: Public Record Report a problem | ||
Public tax history
| Year | Property taxes | Tax assessment |
|---|---|---|
| 2023 | $2,721 +35.3% | $63,110 +37.9% |
| 2022 | $2,011 -0.9% | $45,750 |
| 2021 | $2,030 -0.3% | $45,750 |
Find assessor info on the county website
Neighborhood: 43402
Nearby schools
GreatSchools rating
- 6/10Kenwood Elementary SchoolGrades: K-5Distance: 0.3 mi
- 7/10Bowling Green Middle SchoolGrades: 6-8Distance: 1.6 mi
- 8/10Bowling Green High SchoolGrades: 9-12Distance: 1.5 mi
Schools provided by the listing agent
- High: Bowling Green
Source: NORIS. This data may not be complete. We recommend contacting the local school district to confirm school assignments for this home.
Get pre-qualified for a loan
At Zillow Home Loans, we can pre-qualify you in as little as 5 minutes with no impact to your credit score.An equal housing lender. NMLS #10287.
Sell with ease on Zillow
Get a Zillow Showcase℠ listing at no additional cost and you could sell for —faster.
$227,300
2% more+$4,546
With Zillow Showcase(estimated)$231,846
