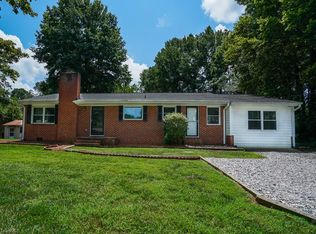Sold for $264,000
$264,000
602 Shamrock Rd, High Point, NC 27265
3beds
1,529sqft
Stick/Site Built, Residential, Single Family Residence
Built in 1964
0.46 Acres Lot
$267,400 Zestimate®
$--/sqft
$1,710 Estimated rent
Home value
$267,400
$241,000 - $297,000
$1,710/mo
Zestimate® history
Loading...
Owner options
Explore your selling options
What's special
Want to live near the Lake without paying to be on the lake. 3 bed 2 bath brick ranch with carport and detached garage just one block from Oak Hollow Lake. One owner home. Home features an updated kitchen with open floor plan great for entertaining. Nice size bedrooms and spacious bathroom. Level lot located on dead end street for very light traffic, spacious private back yard and large deck 16 x 16 with trek decking boards. Tilt in replacement windows. Detached garage/workshop 28 x 20. Dining room has built in shelves and real wood burning fireplace. Additional storage space located off carport. Home has both a Trane Heat Pump and Oil fired boiler for radiant heat.
Zillow last checked: 8 hours ago
Listing updated: October 01, 2024 at 02:37pm
Listed by:
Michael McCollum 336-432-2222,
Keller Williams One
Bought with:
Amanda Greene, 317145
ERA Live Moore
Source: Triad MLS,MLS#: 1152827 Originating MLS: Greensboro
Originating MLS: Greensboro
Facts & features
Interior
Bedrooms & bathrooms
- Bedrooms: 3
- Bathrooms: 2
- Full bathrooms: 2
- Main level bathrooms: 2
Primary bedroom
- Level: Main
- Dimensions: 14.33 x 11
Bedroom 2
- Level: Main
- Dimensions: 15.17 x 12.42
Bedroom 3
- Level: Main
- Dimensions: 14.33 x 10.75
Dining room
- Level: Lower
- Dimensions: 12.42 x 11.42
Kitchen
- Level: Main
- Dimensions: 13.25 x 12
Living room
- Level: Main
- Dimensions: 18.5 x 12.17
Heating
- Steam, Heat Pump, Electric, Oil
Cooling
- Central Air
Appliances
- Included: Dishwasher, Range, Electric Water Heater
- Laundry: Dryer Connection, Main Level, Washer Hookup
Features
- Built-in Features, Ceiling Fan(s), Dead Bolt(s), Kitchen Island
- Flooring: Carpet, Tile, Vinyl
- Windows: Insulated Windows
- Basement: Crawl Space
- Attic: Pull Down Stairs
- Number of fireplaces: 1
- Fireplace features: Dining Room
Interior area
- Total structure area: 1,529
- Total interior livable area: 1,529 sqft
- Finished area above ground: 1,529
Property
Parking
- Total spaces: 4
- Parking features: Carport, Driveway, Garage, Paved, Attached Carport, Detached
- Attached garage spaces: 4
- Has carport: Yes
- Has uncovered spaces: Yes
Features
- Levels: One
- Stories: 1
- Patio & porch: Porch
- Pool features: None
- Fencing: None
Lot
- Size: 0.46 Acres
- Dimensions: 100 x 201 x 100 x 200
- Features: Cleared, Cul-De-Sac, Level, Subdivided, Not in Flood Zone, Subdivision
Details
- Parcel number: 200892
- Zoning: RS-15
- Special conditions: Owner Sale
Construction
Type & style
- Home type: SingleFamily
- Architectural style: Ranch
- Property subtype: Stick/Site Built, Residential, Single Family Residence
Materials
- Brick
Condition
- Year built: 1964
Utilities & green energy
- Sewer: Public Sewer
- Water: Public
Community & neighborhood
Location
- Region: High Point
- Subdivision: Motsinger Heights
Other
Other facts
- Listing agreement: Exclusive Right To Sell
- Listing terms: Cash,Conventional,FHA,VA Loan
Price history
| Date | Event | Price |
|---|---|---|
| 10/1/2024 | Sold | $264,000+1.6% |
Source: | ||
| 8/27/2024 | Pending sale | $259,900 |
Source: | ||
| 8/27/2024 | Listed for sale | $259,900 |
Source: | ||
Public tax history
| Year | Property taxes | Tax assessment |
|---|---|---|
| 2025 | $1,914 | $138,900 |
| 2024 | $1,914 +2.2% | $138,900 |
| 2023 | $1,872 | $138,900 |
Find assessor info on the county website
Neighborhood: 27265
Nearby schools
GreatSchools rating
- 9/10Shadybrook Elementary SchoolGrades: PK-5Distance: 0.8 mi
- 7/10Ferndale Middle SchoolGrades: 6-8Distance: 3.9 mi
- 5/10High Point Central High SchoolGrades: 9-12Distance: 3.9 mi
Schools provided by the listing agent
- Elementary: Shadybrook
- Middle: Ferndale
- High: High Point Central
Source: Triad MLS. This data may not be complete. We recommend contacting the local school district to confirm school assignments for this home.
Get a cash offer in 3 minutes
Find out how much your home could sell for in as little as 3 minutes with a no-obligation cash offer.
Estimated market value
$267,400

