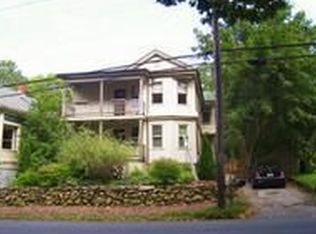Great Dartmouth location directly across from New Bedford Country Club. Completely remodeled 3 bedroom Ranch. 1 1/2 baths. Combination living room & dining room. Lovely open floor plan, large open kitchen concept. Hardwood floors throughout. Low maintenance exterior, solar panels owner by Seller. 1 car garage situated on extra large lot. Property has a hot tub. All of the kitchen appliances, humidifier in basement, solar panel paid for & electricity. Has a camera surveillance system, alarm system, garbage disposal, microwave, dishwasher. Window blinds throughout the house. Large fenced in yard with all attaching power for a swimming pool, adjoining garage, outdoor patio, a large open area back yard as well, and a water proof basement with french drains, gas heat, central air conditioning, breaker electric panels, etc. Call Today!
This property is off market, which means it's not currently listed for sale or rent on Zillow. This may be different from what's available on other websites or public sources.
