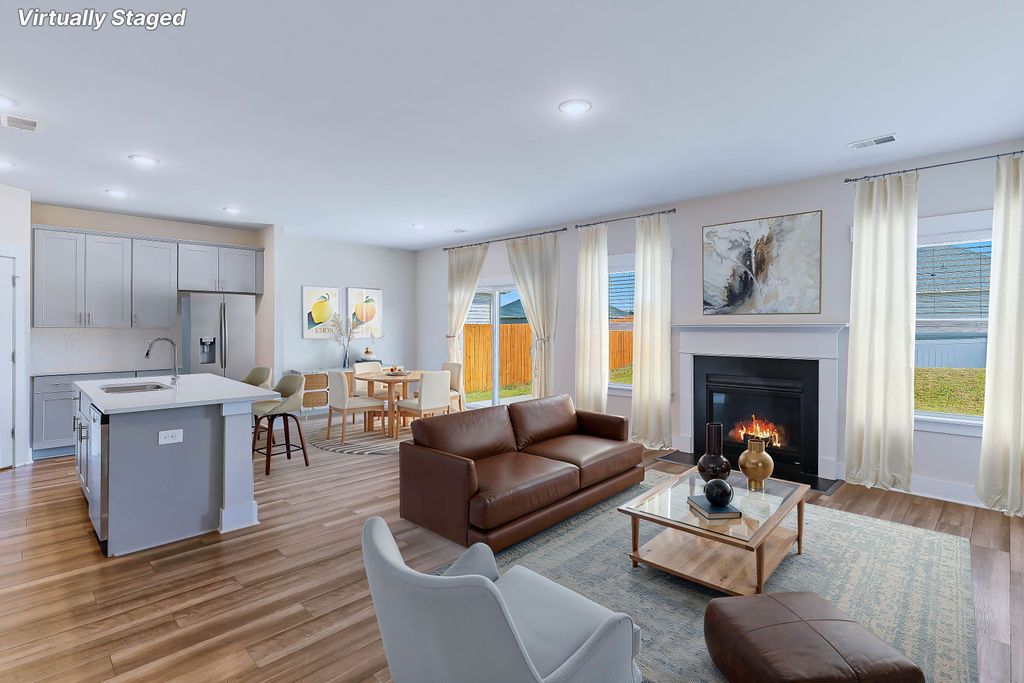
Active
$379,900
5beds
2,674sqft
602 Splendid Pl, Simpsonville, SC 29680
5beds
2,674sqft
Single family residence
Built in 2023
7,840 sqft
2 Attached garage spaces
$142 price/sqft
$500 annually HOA fee
What's special
Cozy gas fireplaceMain-level guest suiteLarge islandStainless steel appliancesWhite shaker cabinetsOpen-concept layoutFlex room
Welcome to 602 Splendid Place in the highly sought-after Garrison Grove community of Simpsonville! This stunning, nearly new 5-bedroom, 3-bath home blends modern style, energy efficiency, and everyday comfort. Step inside to an open-concept layout filled with natural light, luxury vinyl plank flooring, and a cozy gas fireplace. The designer ...
- 46 days |
- 435 |
- 38 |
Source: SAR,MLS#: 329555
Travel times
Living Room
Kitchen
Primary Bedroom
Zillow last checked: 8 hours ago
Listing updated: October 22, 2025 at 06:01pm
Listed by:
Stephanie L Wilson 888-440-2798,
EXP Realty LLC,
Brittany Randall 864-720-3553,
EXP Realty LLC
Source: SAR,MLS#: 329555
Facts & features
Interior
Bedrooms & bathrooms
- Bedrooms: 5
- Bathrooms: 3
- Full bathrooms: 3
- Main level bathrooms: 1
- Main level bedrooms: 1
Rooms
- Room types: Loft
Primary bedroom
- Level: Second
- Area: 273
- Dimensions: 13x21
Bedroom 2
- Level: Second
- Area: 132
- Dimensions: 12x11
Bedroom 3
- Level: Second
- Area: 121
- Dimensions: 11x11
Bedroom 4
- Level: s
- Area: 150
- Dimensions: 10x15
Bedroom 5
- Level: First
- Area: 132
- Dimensions: 11x12
Bonus room
- Level: First
- Area: 336
- Dimensions: 16x21
Dining room
- Level: First
- Area: 117
- Dimensions: 13x9
Kitchen
- Level: First
- Area: 156
- Dimensions: 13x12
Laundry
- Level: Second
- Area: 63
- Dimensions: 9x7
Living room
- Level: First
- Area: 286
- Dimensions: 13x22
Other
- Description: Flex
- Level: First
- Area: 169
- Dimensions: 13x13
Heating
- Forced Air, Electricity
Cooling
- Central Air, Electricity
Appliances
- Included: Dishwasher, Disposal, Gas Cooktop, Microwave, Tankless Water Heater
- Laundry: 2nd Floor, Walk-In
Features
- Ceiling - Smooth, Open Floorplan, Walk-In Pantry
- Flooring: Carpet, See Remarks, Vinyl
- Has basement: No
- Number of fireplaces: 1
Interior area
- Total interior livable area: 2,674 sqft
- Finished area above ground: 2,674
- Finished area below ground: 0
Video & virtual tour
Property
Parking
- Total spaces: 2
- Parking features: 2 Car Attached, Attached Garage
- Attached garage spaces: 2
Features
- Levels: Two
- Patio & porch: Patio, Porch
Lot
- Size: 7,840.8 Square Feet
- Dimensions: 52 x 125 x 52 x 125
- Features: Level
- Topography: Level
Construction
Type & style
- Home type: SingleFamily
- Architectural style: Craftsman
- Property subtype: Single Family Residence
Materials
- Vinyl Siding
- Foundation: Slab
- Roof: Composition
Condition
- New construction: No
- Year built: 2023
Utilities & green energy
- Sewer: Public Sewer
- Water: Public
Community & HOA
Community
- Features: Common Areas, Playground, Lawn
- Subdivision: Garrison Grove
HOA
- Has HOA: Yes
- Services included: Lawn Service
- HOA fee: $500 annually
Location
- Region: Simpsonville
Financial & listing details
- Price per square foot: $142/sqft
- Annual tax amount: $6,885
- Date on market: 10/8/2025