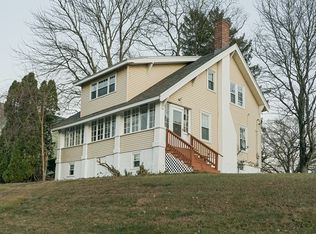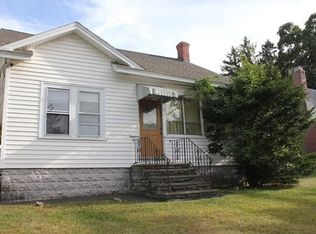First time on MLS. This large well maintained home has loads of character. Huge living room, dining room, and kitchen on first floor are perfect for entertaining. 3 beds and full bath on second floor. Plus bonus finished space in the basement full of built ins just waiting for your imagination. Replacement windows really seal out the noise come home from work and simply relax. Don't miss this great opportunity. Home is occupied please do not walk the property without requesting a showing.
This property is off market, which means it's not currently listed for sale or rent on Zillow. This may be different from what's available on other websites or public sources.

