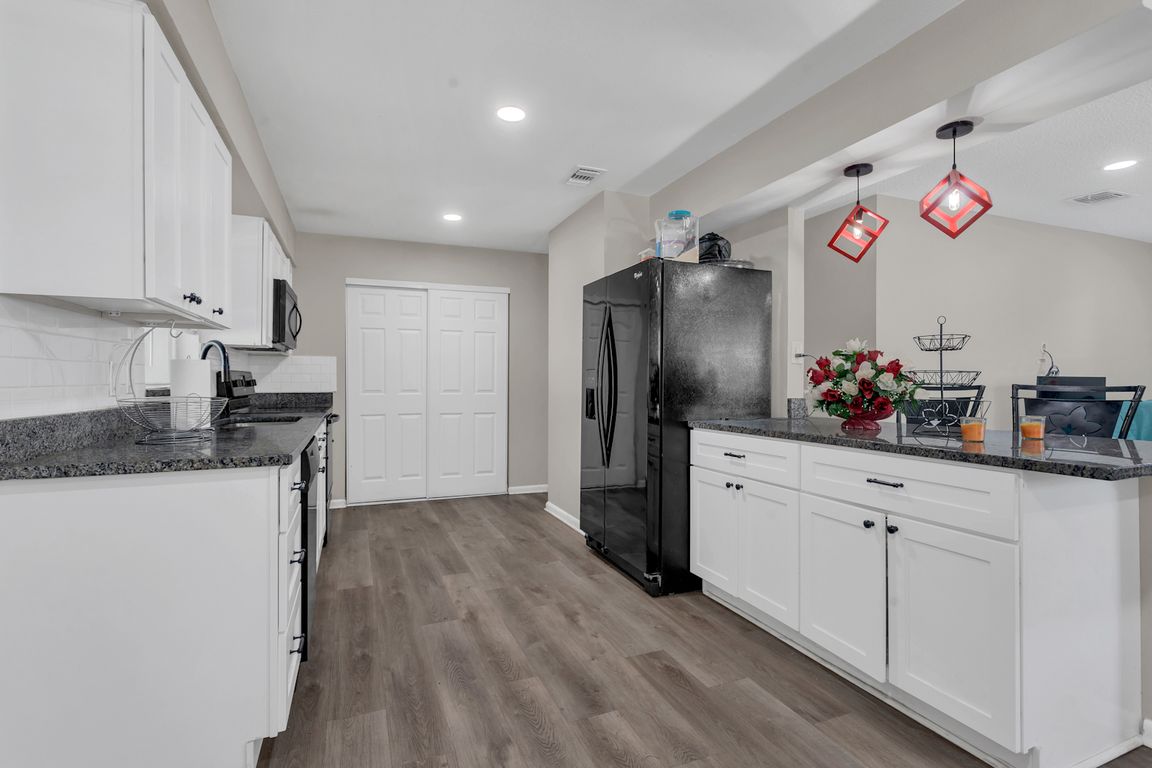
For sale
$255,400
3beds
1,242sqft
602 Taylor Blvd, Winter Haven, FL 33880
3beds
1,242sqft
Single family residence
Built in 1973
6,499 sqft
1 Carport space
$206 price/sqft
What's special
New roofGranite countertopsNew electrical water heaterWaterproof vinyl flooringUpdated kitchen cabinets
Charming 3-Bedroom, 2-Bath, 1,242 Square foot Home in Winter Haven This move-in-ready single-family home features all updated in 2022 are a new roof, new waterproof vinyl flooring, updated kitchen cabinets, and a new electrical water heater. Granite countertops in kitchen. There is no HOA! Conveniently located just 5-10 minutes from ...
- 163 days
- on Zillow |
- 239 |
- 18 |
Likely to sell faster than
Source: Stellar MLS,MLS#: L4946859 Originating MLS: Pinellas Suncoast
Originating MLS: Pinellas Suncoast
Travel times
Kitchen
Living Room
Primary Bedroom
Zillow last checked: 7 hours ago
Listing updated: August 10, 2025 at 11:17am
Listing Provided by:
Monica Hawkinson 863-900-9255,
LIVE FLORIDA REALTY 863-868-8905
Source: Stellar MLS,MLS#: L4946859 Originating MLS: Pinellas Suncoast
Originating MLS: Pinellas Suncoast

Facts & features
Interior
Bedrooms & bathrooms
- Bedrooms: 3
- Bathrooms: 2
- Full bathrooms: 2
Primary bedroom
- Features: Ceiling Fan(s), Built-in Closet
- Level: First
- Area: 144 Square Feet
- Dimensions: 12x12
Bathroom 1
- Level: First
- Area: 50 Square Feet
- Dimensions: 10x5
Bathroom 2
- Level: First
- Area: 28 Square Feet
- Dimensions: 7x4
Bathroom 2
- Features: Ceiling Fan(s), Built-in Closet
- Level: First
- Area: 144 Square Feet
- Dimensions: 12x12
Bathroom 3
- Features: Ceiling Fan(s), Built-in Closet
- Level: First
- Area: 104 Square Feet
- Dimensions: 13x8
Kitchen
- Level: First
- Area: 250 Square Feet
- Dimensions: 10x25
Living room
- Features: Ceiling Fan(s)
- Level: First
- Area: 240 Square Feet
- Dimensions: 15x16
Heating
- Central
Cooling
- Central Air
Appliances
- Included: Convection Oven, Dishwasher, Disposal, Microwave, Refrigerator
- Laundry: Laundry Room, Outside
Features
- Ceiling Fan(s), Kitchen/Family Room Combo, Open Floorplan
- Flooring: Vinyl
- Windows: Blinds
- Has fireplace: No
Interior area
- Total structure area: 1,242
- Total interior livable area: 1,242 sqft
Video & virtual tour
Property
Parking
- Total spaces: 1
- Parking features: Carport
- Carport spaces: 1
Features
- Levels: One
- Stories: 1
- Patio & porch: Front Porch
- Exterior features: Sidewalk
Lot
- Size: 6,499 Square Feet
- Dimensions: 65 x 100
Details
- Parcel number: 252825354120003060
- Zoning: R-3
- Special conditions: None
Construction
Type & style
- Home type: SingleFamily
- Property subtype: Single Family Residence
Materials
- Block
- Foundation: Block, Concrete Perimeter
- Roof: Shingle
Condition
- Completed
- New construction: No
- Year built: 1973
Utilities & green energy
- Sewer: Public Sewer
- Water: Public
- Utilities for property: Electricity Connected, Sewer Connected, Water Connected
Community & HOA
Community
- Subdivision: JAN PHYL VILLAGE
HOA
- Has HOA: No
- Pet fee: $0 monthly
Location
- Region: Winter Haven
Financial & listing details
- Price per square foot: $206/sqft
- Tax assessed value: $189,168
- Annual tax amount: $2,660
- Date on market: 8/16/2024
- Listing terms: Cash,Conventional,FHA,VA Loan
- Ownership: Fee Simple
- Total actual rent: 0
- Electric utility on property: Yes
- Road surface type: Asphalt