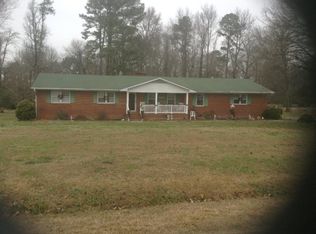A lot of living to do with lots of room to do it in. This 5 possibly 6 bedroom home, 3.5 bath brick ranch that sits on 2 acres. Located in a quiet and desirable neighborhood in Conway.
This property is off market, which means it's not currently listed for sale or rent on Zillow. This may be different from what's available on other websites or public sources.

