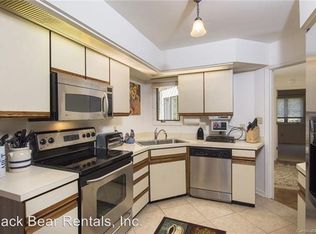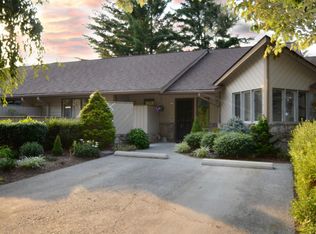The Timbers is a quiet, upscale, gated community located only 3 miles to the city buzz of downtown Asheville and only one mile to North Asheville amenities. Enjoy beautiful mountain views from both levels, cathedral ceilings, spacious rooms, and an abundance of natural light. A 2-car garage is on the main level and there's plenty of storage throughout. Lower level guest suites have their own family room/office, full bathroom, and a stone patio surrounded by a gentle yard.  This maintenance-free, lock and leave condominium has an active and friendly HOA, with monthly fees that cover city water, extensive landscaping, pest control, road maintenance, snow removal, exterior building maintenance, insurance, roof care, clubhouse, swimming pool, and more! This is what you've been waiting for! Classic, contemporary, convenient, and care-free!
This property is off market, which means it's not currently listed for sale or rent on Zillow. This may be different from what's available on other websites or public sources.

