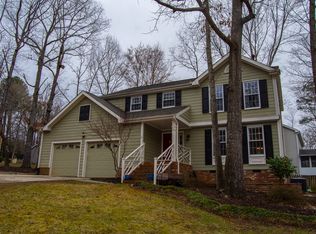Best LOCATION ! Popular Oxxford Hunt home situated within a 1 minute walk to the pool, clubhouse, playground & tennis cts. Hardi siding.,newer windows. Home has hardwood floors throughout 1st floor. Updated kitchen w/stain. appl.,new dishwasher, double ovens. Main level has office & large mudroom. Tile on scr.porch that can be enjoyed all year. Beaut. patio areas in front & large private backyard in rear w/ deck & play equip w/ direct walking trail to community amenities. Walk to Bond Park !
This property is off market, which means it's not currently listed for sale or rent on Zillow. This may be different from what's available on other websites or public sources.
