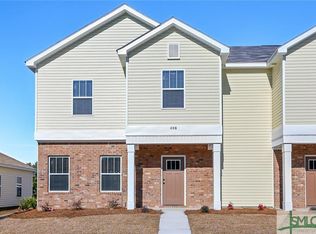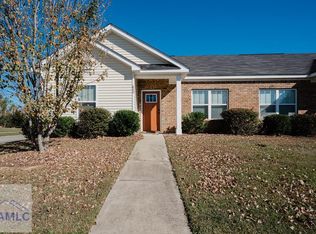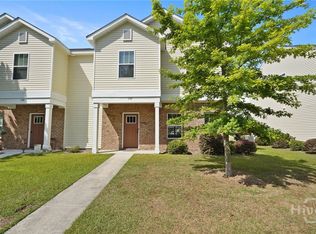Sold for $259,900 on 09/02/25
$259,900
602 Trellis Square, Pooler, GA 31322
3beds
1,351sqft
Townhouse
Built in 2018
5,227.2 Square Feet Lot
$261,400 Zestimate®
$192/sqft
$1,885 Estimated rent
Home value
$261,400
$246,000 - $277,000
$1,885/mo
Zestimate® history
Loading...
Owner options
Explore your selling options
What's special
CAREFREE LIVING IN POPULAR POOLER!!! This 3 bedroom, 2 bath one-story townhome is convenient to everything! Located in an amenity-rich community if offers the perfect blend of comfort and convenience. Spacious great room/dining room combo with luxury vinyl tile flooring, volume ceiling and ceiling fan. The fully equipped kitchen features stainless finish appliances, granite counter tops, custom white cabinetry, and a large pantry. All bedrooms are generous in size with the primary bedroom having a walk-in closet and a ensuite bath with double vanities and separate shower. Separate laundry room and the attached garage provides space for additional storage. Community amenities include a pool., fitness center, picnic area, playground and tennis. Minutes to I-16 andI-95, the Savannah Hilton Head Airport, shopping and restaurants galore. Photos are of another property with the same floor plan. Some colors, makes and models of appliances etc. may differ.
Zillow last checked: 8 hours ago
Listing updated: November 10, 2025 at 12:24pm
Listed by:
Robin Lance 912-657-4680,
Robin Lance Realty
Bought with:
Anna Sizemore, 407547
Seaport Real Estate Group
Source: Hive MLS,MLS#: SA335843 Originating MLS: Savannah Multi-List Corporation
Originating MLS: Savannah Multi-List Corporation
Facts & features
Interior
Bedrooms & bathrooms
- Bedrooms: 3
- Bathrooms: 2
- Full bathrooms: 2
Heating
- Central, Electric
Cooling
- Central Air, Electric
Appliances
- Included: Dishwasher, Electric Water Heater, Disposal, Microwave, Oven, Plumbed For Ice Maker, Range, Refrigerator
- Laundry: Laundry Room
Features
- Breakfast Bar, Bathtub, Ceiling Fan(s), Double Vanity, Main Level Primary, Pull Down Attic Stairs, Separate Shower
- Windows: Double Pane Windows
- Attic: Pull Down Stairs
- Common walls with other units/homes: 1 Common Wall
Interior area
- Total interior livable area: 1,351 sqft
Property
Parking
- Total spaces: 1
- Parking features: Attached
- Garage spaces: 1
Features
- Patio & porch: Porch, Patio
- Pool features: Community
Lot
- Size: 5,227 sqft
Details
- Parcel number: 51011E01051
- Zoning: PUD
- Special conditions: Standard
Construction
Type & style
- Home type: Townhouse
- Architectural style: Traditional
- Property subtype: Townhouse
- Attached to another structure: Yes
Materials
- Brick
- Foundation: Slab
- Roof: Asphalt
Condition
- Year built: 2018
Utilities & green energy
- Sewer: Public Sewer
- Water: Public
- Utilities for property: Underground Utilities
Green energy
- Energy efficient items: Windows
Community & neighborhood
Community
- Community features: Pool, Fitness Center, Playground, Park, Tennis Court(s)
Location
- Region: Pooler
- Subdivision: Carriage Square
HOA & financial
HOA
- Has HOA: Yes
- HOA fee: $176 annually
- Association name: Carriage Square Homes at Morgan Pines
Other
Other facts
- Listing agreement: Exclusive Right To Sell
- Listing terms: Cash,Conventional,1031 Exchange,FHA,VA Loan
- Road surface type: Asphalt
Price history
| Date | Event | Price |
|---|---|---|
| 9/2/2025 | Sold | $259,900-1.9%$192/sqft |
Source: | ||
| 8/6/2025 | Listed for sale | $264,900$196/sqft |
Source: | ||
Public tax history
| Year | Property taxes | Tax assessment |
|---|---|---|
| 2024 | $3,450 +23.3% | $108,560 +23.9% |
| 2023 | $2,798 +10.6% | $87,640 +12.2% |
| 2022 | $2,531 +45.9% | $78,080 +54.3% |
Find assessor info on the county website
Neighborhood: 31322
Nearby schools
GreatSchools rating
- 3/10West Chatham Elementary SchoolGrades: PK-5Distance: 1 mi
- 4/10West Chatham Middle SchoolGrades: 6-8Distance: 1.2 mi
- 5/10New Hampstead High SchoolGrades: 9-12Distance: 3.2 mi
Schools provided by the listing agent
- Elementary: West Chatham
- Middle: West Chatham
- High: New Hampstead
Source: Hive MLS. This data may not be complete. We recommend contacting the local school district to confirm school assignments for this home.

Get pre-qualified for a loan
At Zillow Home Loans, we can pre-qualify you in as little as 5 minutes with no impact to your credit score.An equal housing lender. NMLS #10287.
Sell for more on Zillow
Get a free Zillow Showcase℠ listing and you could sell for .
$261,400
2% more+ $5,228
With Zillow Showcase(estimated)
$266,628


