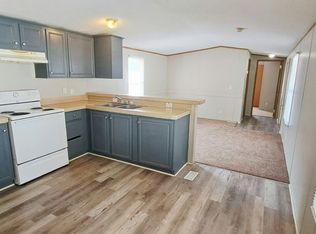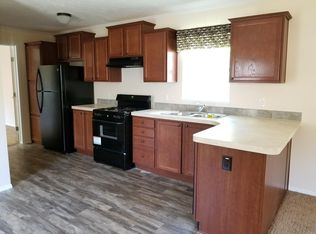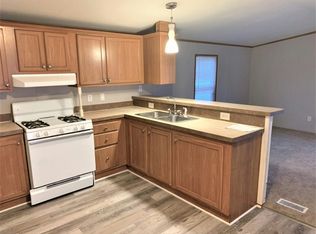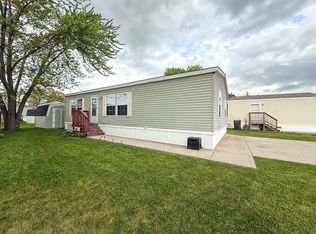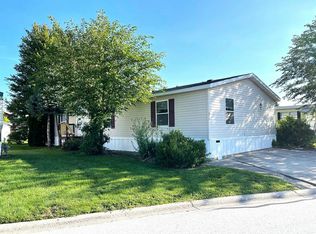602 Virginia Ave, Chicago Heights, IL 60411
What's special
- 231 days |
- 128 |
- 7 |
Zillow last checked: 8 hours ago
Listing updated: November 26, 2025 at 10:07pm
Edrick Salomon 312-421-1000,
Select a Fee RE System
Facts & features
Interior
Bedrooms & bathrooms
- Bedrooms: 3
- Bathrooms: 2
- Full bathrooms: 2
Rooms
- Room types: No additional rooms
Primary bedroom
- Features: Flooring (Carpet), Bathroom (Full)
- Area: 195 Square Feet
- Dimensions: 15X13
Bedroom 2
- Features: Flooring (Carpet)
- Area: 144 Square Feet
- Dimensions: 12X12
Bedroom 3
- Features: Flooring (Carpet)
- Area: 143 Square Feet
- Dimensions: 13X11
Dining room
- Features: Flooring (Wood Laminate)
- Dimensions: COMBO
Kitchen
- Features: Kitchen (Eating Area-Table Space, Island, Pantry-Closet, Updated Kitchen), Flooring (Wood Laminate)
- Area: 182 Square Feet
- Dimensions: 14X13
Laundry
- Features: Flooring (Wood Laminate)
- Level: Main
- Area: 72 Square Feet
- Dimensions: 09 X 08
Living room
- Features: Flooring (Wood Laminate)
- Area: 195 Square Feet
- Dimensions: 15X13
Heating
- Natural Gas, Forced Air
Cooling
- Central Air
Appliances
- Included: Range, Microwave, Dishwasher, Refrigerator, Washer, Dryer, Stainless Steel Appliance(s)
- Laundry: Gas Dryer Hookup, In Unit
Features
- Open Floorplan, Walk-In Closet(s)
- Flooring: Laminate
- Windows: Skylight(s)
Property
Accessibility
- Accessibility features: No Disability Access
Features
- Park: Paradise Park
Lot
- Size: 8,160 Square Feet
- Dimensions: 68 X 120
Details
- Additional structures: Shed(s)
- Special conditions: None
Construction
Type & style
- Home type: MobileManufactured
- Property subtype: Manufactured Home, Single Family Residence
Materials
- Aluminum Siding, Vinyl Siding, Steel Siding
- Roof: Asphalt
Condition
- New construction: No
- Year built: 2020
Details
- Builder model: SKYLINE MODEL
Utilities & green energy
- Sewer: Public Sewer
- Water: Lake Michigan, Public
Community & HOA
Location
- Region: Chicago Heights
Financial & listing details
- Date on market: 4/24/2025
- Inclusions: Mobile Home
- Ownership: Leasehold
- Body type: Single Wide

EDRICK SALOMON
(773) 203-0018
By pressing Contact Agent, you agree that the real estate professional identified above may call/text you about your search, which may involve use of automated means and pre-recorded/artificial voices. You don't need to consent as a condition of buying any property, goods, or services. Message/data rates may apply. You also agree to our Terms of Use. Zillow does not endorse any real estate professionals. We may share information about your recent and future site activity with your agent to help them understand what you're looking for in a home.
Estimated market value
Not available
Estimated sales range
Not available
$2,373/mo
Price history
Price history
| Date | Event | Price |
|---|---|---|
| 11/21/2025 | Price change | $65,000-7.1% |
Source: | ||
| 8/19/2025 | Price change | $70,000-6.7% |
Source: | ||
| 6/3/2025 | Price change | $75,000-6.3% |
Source: | ||
| 4/24/2025 | Listed for sale | $80,000-5.9% |
Source: | ||
| 9/28/2021 | Listing removed | -- |
Source: | ||
Public tax history
Public tax history
Tax history is unavailable.BuyAbility℠ payment
Climate risks
Neighborhood: 60411
Nearby schools
GreatSchools rating
- 2/10Sandridge Elementary SchoolGrades: PK-8Distance: 1 mi
- 3/10Bloom Trail High SchoolGrades: 9-12Distance: 3.6 mi
Schools provided by the listing agent
- District: 171
Source: MRED as distributed by MLS GRID. This data may not be complete. We recommend contacting the local school district to confirm school assignments for this home.
- Loading
