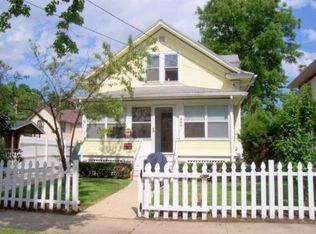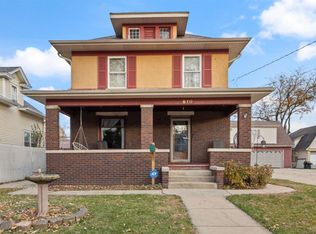This is a wonderful investment property! 1900s home features a large living room, dining room and kitchen. 4 bedrooms upstairs. Nice corner lot. Home was waterproofed 15 years ago and has had no issues. Roof is only 9 years old. Newer electrical service. With a little loving care, this could be a diamond! HOME IS CONVEYED AS-IS. CASH OFFERS HIGHEST & BEST DUE BY TUES 8/27 AT 10AM
This property is off market, which means it's not currently listed for sale or rent on Zillow. This may be different from what's available on other websites or public sources.


