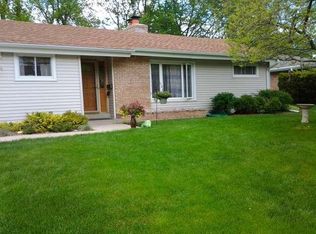Closed
$650,000
6020 Briarclift COURT, Greendale, WI 53129
3beds
1,794sqft
Single Family Residence
Built in 1959
0.25 Acres Lot
$661,100 Zestimate®
$362/sqft
$2,458 Estimated rent
Home value
$661,100
$602,000 - $727,000
$2,458/mo
Zestimate® history
Loading...
Owner options
Explore your selling options
What's special
Step into this stunning, fully remodeled home located in the charming Village of Greendale. Every inch of this property-inside & out, has been thoughtfully renovated with high-end finishes and modern touches, giving you the feel of brand-new construction with the character and charm of an established neighborhood. Main floor highlights an open layout with great sightlines. Oak HWF, Gas FP, tons of cabinets, quartz counters, pantry, a 4' x 8' island w/built in microwave,1st floor laundry, LVT floors & luxury tile work in Main & Master BA. Finished lower level provides comfort & functionality for modern living, complete with a 3rd full Bath and Bedroom. Outside this completely refreshed exterior has new roof, luxury vinyl siding, side drive, patio space, and plenty of yard to enjoy.
Zillow last checked: 8 hours ago
Listing updated: July 10, 2025 at 08:00am
Listed by:
Kelly Cyborowski 414-587-9722,
J&J Custom Real Estate
Bought with:
Kathryn Ann Vitulli
Source: WIREX MLS,MLS#: 1918725 Originating MLS: Metro MLS
Originating MLS: Metro MLS
Facts & features
Interior
Bedrooms & bathrooms
- Bedrooms: 3
- Bathrooms: 3
- Full bathrooms: 3
- Main level bedrooms: 2
Primary bedroom
- Level: Main
- Area: 165
- Dimensions: 15 x 11
Bedroom 2
- Level: Main
- Area: 100
- Dimensions: 10 x 10
Bedroom 3
- Level: Lower
- Area: 162
- Dimensions: 18 x 9
Bathroom
- Features: Shower on Lower, Tub Only, Ceramic Tile, Master Bedroom Bath: Walk-In Shower, Master Bedroom Bath, Shower Over Tub, Shower Stall
Family room
- Level: Lower
- Area: 290
- Dimensions: 29 x 10
Kitchen
- Level: Main
- Area: 231
- Dimensions: 21 x 11
Living room
- Level: Main
- Area: 182
- Dimensions: 14 x 13
Heating
- Natural Gas, Forced Air
Cooling
- Central Air
Appliances
- Included: Dishwasher, Disposal, Dryer, Microwave, Other, Oven, Range, Refrigerator, Washer
Features
- Pantry, Walk-In Closet(s), Kitchen Island
- Basement: Block,Finished,Full,Full Size Windows
Interior area
- Total structure area: 1,794
- Total interior livable area: 1,794 sqft
Property
Parking
- Total spaces: 2.5
- Parking features: Garage Door Opener, Attached, 2 Car
- Attached garage spaces: 2.5
Features
- Levels: One
- Stories: 1
- Patio & porch: Patio
Lot
- Size: 0.25 Acres
Details
- Parcel number: 6640021000
- Zoning: Residential
Construction
Type & style
- Home type: SingleFamily
- Architectural style: Contemporary,Ranch
- Property subtype: Single Family Residence
Materials
- Stone, Brick/Stone, Vinyl Siding
Condition
- 21+ Years
- New construction: No
- Year built: 1959
Utilities & green energy
- Sewer: Public Sewer
- Water: Public
Community & neighborhood
Location
- Region: Greendale
- Municipality: Greendale
Price history
| Date | Event | Price |
|---|---|---|
| 7/9/2025 | Sold | $650,000+5%$362/sqft |
Source: | ||
| 7/9/2025 | Pending sale | $619,000$345/sqft |
Source: | ||
| 6/7/2025 | Contingent | $619,000$345/sqft |
Source: | ||
| 5/20/2025 | Listed for sale | $619,000+407.4%$345/sqft |
Source: | ||
| 8/24/2023 | Sold | $122,000$68/sqft |
Source: Public Record | ||
Public tax history
| Year | Property taxes | Tax assessment |
|---|---|---|
| 2022 | $4,344 -12.6% | $180,100 |
| 2021 | $4,968 | $180,100 |
| 2020 | $4,968 -0.2% | $180,100 |
Find assessor info on the county website
Neighborhood: 53129
Nearby schools
GreatSchools rating
- 10/10Canterbury Elementary SchoolGrades: PK-5Distance: 0.6 mi
- 8/10Greendale Middle SchoolGrades: 6-8Distance: 0.5 mi
- 7/10Greendale High SchoolGrades: 9-12Distance: 0.9 mi
Schools provided by the listing agent
- Middle: Greendale
- High: Greendale
- District: Greendale
Source: WIREX MLS. This data may not be complete. We recommend contacting the local school district to confirm school assignments for this home.

Get pre-qualified for a loan
At Zillow Home Loans, we can pre-qualify you in as little as 5 minutes with no impact to your credit score.An equal housing lender. NMLS #10287.
Sell for more on Zillow
Get a free Zillow Showcase℠ listing and you could sell for .
$661,100
2% more+ $13,222
With Zillow Showcase(estimated)
$674,322