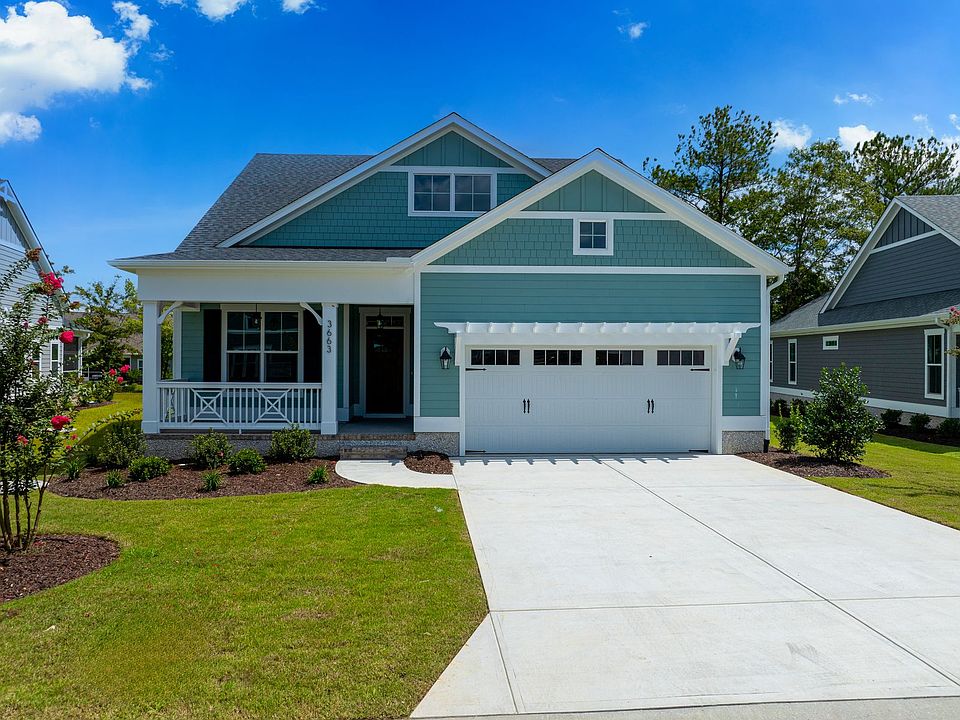Welcome to the Cherry in Collingwood Cottages. Experience luxury living in this stunning 3-bedroom, 3-bathroom, 2,287 square foot home nestled within the exclusive 30-homesite Collingwood Cottages neighborhood. Built by Legacy Homes in the prestigious Brunswick Forest community, this beautifully crafted home offers the perfect blend of elegant design and comfortable living. The heart of the home features a spacious great room with exposed beams and a gas fireplace flanked by built-ins, flowing seamlessly into the prestige kitchen with quartz countertops and dining area surrounded by natural light. Center-meet sliders open to an impressive 25-foot screened porch and grilling patio with charming brick border—ideal for entertaining while enjoying the beautifully landscaped green space. The first-floor primary suite is the perfect retreat, complete with two large walk-in closets and a spacious master shower. A convenient secondary suite on the main level provides flexible space for family, guests, or a home office. Upstairs, a beautiful open staircase leads to a bonus room and third bedroom, maximizing your living options. Premium finishes throughout include extensive craftsman trim, shiplap wainscoting, and custom white wood closet shelving. Located in the coveted Cape Fear National neighborhood, you'll enjoy low-maintenance living with HOA-included lawn care while having access to all the lifestyle amenities of this renowned master-planned community.
New construction
$651,218
6020 Calvada Circle, Leland, NC 28451
3beds
2,287sqft
Single Family Residence
Built in 2025
6,534 Square Feet Lot
$647,700 Zestimate®
$285/sqft
$346/mo HOA
- 60 days |
- 89 |
- 0 |
Zillow last checked: 8 hours ago
Listing updated: November 19, 2025 at 06:11am
Listed by:
Jerry L Helms 910-371-2434,
Brunswick Forest Realty, LLC
Source: Hive MLS,MLS#: 100531955 Originating MLS: Cape Fear Realtors MLS, Inc.
Originating MLS: Cape Fear Realtors MLS, Inc.
Travel times
Schedule tour
Select your preferred tour type — either in-person or real-time video tour — then discuss available options with the builder representative you're connected with.
Facts & features
Interior
Bedrooms & bathrooms
- Bedrooms: 3
- Bathrooms: 3
- Full bathrooms: 3
Rooms
- Room types: Master Bedroom, Bedroom 2, Great Room, Dining Room, Bedroom 3, Bonus Room
Primary bedroom
- Level: First
- Dimensions: 13.4 x 15.7
Bedroom 2
- Level: First
- Dimensions: 11 x 12.4
Bedroom 3
- Level: Second
- Dimensions: 11 x 14.3
Bonus room
- Level: Second
- Dimensions: 13.4 x 19.1
Dining room
- Level: First
- Dimensions: 10.4 x 14.66
Great room
- Level: First
- Dimensions: 16.8 x 21
Kitchen
- Level: First
- Dimensions: 12.8 x 15.9
Heating
- Heat Pump, Electric
Cooling
- Heat Pump
Appliances
- Included: Vented Exhaust Fan, Gas Cooktop, Built-In Microwave, Built-In Gas Oven, Refrigerator, Disposal, Dishwasher
- Laundry: Laundry Room
Features
- Master Downstairs, Walk-in Closet(s), Tray Ceiling(s), High Ceilings, Entrance Foyer, Kitchen Island, Ceiling Fan(s), Walk-in Shower, Gas Log, Walk-In Closet(s)
- Flooring: Carpet, Tile
- Attic: Floored,Walk-In
- Has fireplace: Yes
- Fireplace features: Gas Log
Interior area
- Total structure area: 2,287
- Total interior livable area: 2,287 sqft
Property
Parking
- Total spaces: 2
- Parking features: Garage Faces Front
- Garage spaces: 2
Features
- Levels: Two
- Stories: 2
- Patio & porch: Patio, Porch, Screened
- Exterior features: Irrigation System, Cluster Mailboxes
- Fencing: None
Lot
- Size: 6,534 Square Feet
- Dimensions: 51 x 125
Details
- Parcel number: 071ej021
- Zoning: PUD
- Special conditions: Standard
Construction
Type & style
- Home type: SingleFamily
- Property subtype: Single Family Residence
Materials
- Fiber Cement
- Foundation: Raised, Slab
- Roof: Architectural Shingle
Condition
- New construction: Yes
- Year built: 2025
Details
- Builder name: Legacy Homes By Bill Clark
Utilities & green energy
- Sewer: Public Sewer
- Water: Public
- Utilities for property: Natural Gas Connected, Sewer Connected, Water Connected
Community & HOA
Community
- Subdivision: Brunswick Forest - Collingwood Cottages
HOA
- Has HOA: Yes
- Amenities included: Basketball Court, Clubhouse, Comm Garden, Pool, Dog Park, Fitness Center, Golf Course, Indoor Pool, Jogging Path, Maintenance Common Areas, Maintenance Grounds, Meeting Room, Park, Party Room, Pickleball, Playground, Ramp, Restaurant, Sidewalks, Spa/Hot Tub, Street Lights, Tennis Court(s), Trail(s)
- HOA fee: $1,650 annually
- HOA name: Brunswick Forest Master Association
- HOA phone: 910-256-2021
- Second HOA fee: $2,500 annually
- Second HOA name: Collingwood Cottages Neighborhood HOA
- Second HOA phone: 910-256-2021
Location
- Region: Leland
Financial & listing details
- Price per square foot: $285/sqft
- Date on market: 9/21/2025
- Cumulative days on market: 61 days
- Listing agreement: Exclusive Right To Sell
- Listing terms: Cash,Conventional
About the community
Discover Collingwood Cottages, an intimate 30-homesite neighborhood exclusively built by Legacy Homes within the prestigious Brunswick Forest lifestyle community. Nestled among mature trees, native plantings, and a landscaped pond, this charming neighborhood offers spectacular nature views and thoughtfully designed park-like green spaces. Designed for those who value convenience and relaxation, Collingwood Cottages features low maintenance living with lawn care included as part of the HOA. Located in the coveted Cape Fear National neighborhood-home to one of Wilmington's most celebrated golf courses and the crown jewel of Brunswick Forest-Collingwood Cottages provides residents with peaceful, nature-focused living while enjoying access to all the amenities and lifestyle offerings of this renowned master-planned community.
Source: Legacy Homes By Bill Clark

