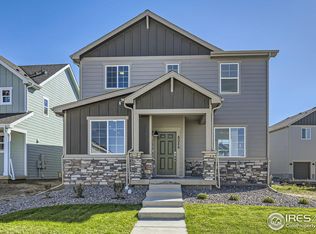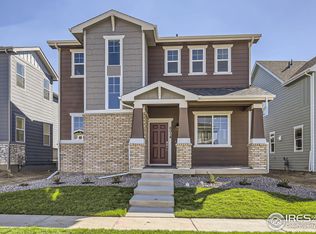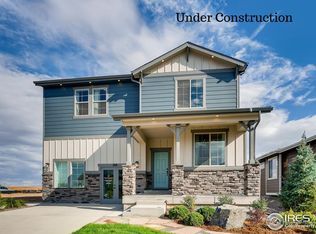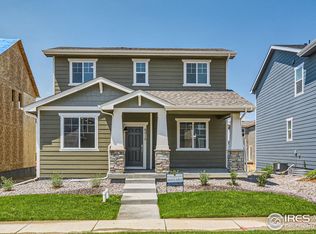Sold for $502,075 on 12/26/24
$502,075
6020 Croaking Toad Dr, Fort Collins, CO 80528
3beds
1,523sqft
Residential-Detached, Residential
Built in 2024
3,480 Square Feet Lot
$497,100 Zestimate®
$330/sqft
$-- Estimated rent
Home value
$497,100
$472,000 - $522,000
Not available
Zestimate® history
Loading...
Owner options
Explore your selling options
What's special
UNDER CONSTRUCTION! Welcome to this charming three-bedroom, two-and-a-half-bathroom haven nestled in a desirable south side of Fort Collins location. The Torrey Pine plan effortlessly blends functionality, style, and convenience. The downstairs boasts a fantastic living room, dining room and a great chef's kitchen. This home sits in a fantastic, well developed neighborhood and close to schools, shopping, restaurants, a movie theatre and a mere 5-iron from Southridge golf course. This home is hitting the market soon and it will not be around long! Photographs may contain images of similar homes or digital recreations.
Zillow last checked: 8 hours ago
Listing updated: December 26, 2024 at 09:48am
Listed by:
Batey McGraw 888-208-7455,
DFH Colorado Realty LLC
Bought with:
Melanie Johnson
Group Mulberry
Source: IRES,MLS#: 1020069
Facts & features
Interior
Bedrooms & bathrooms
- Bedrooms: 3
- Bathrooms: 3
- Full bathrooms: 2
- 1/2 bathrooms: 1
Primary bedroom
- Area: 165
- Dimensions: 15 x 11
Bedroom 2
- Area: 110
- Dimensions: 11 x 10
Bedroom 3
- Area: 110
- Dimensions: 11 x 10
Dining room
- Area: 90
- Dimensions: 15 x 6
Kitchen
- Area: 108
- Dimensions: 12 x 9
Heating
- Forced Air
Cooling
- Central Air
Appliances
- Included: Gas Range/Oven, Dishwasher, Microwave
- Laundry: Washer/Dryer Hookups
Features
- Eat-in Kitchen, Kitchen Island, High Ceilings, 9ft+ Ceilings
- Basement: None
- Has fireplace: Yes
- Fireplace features: Gas
Interior area
- Total structure area: 1,523
- Total interior livable area: 1,523 sqft
- Finished area above ground: 1,523
- Finished area below ground: 0
Property
Parking
- Total spaces: 1
- Parking features: >8' Garage Door
- Attached garage spaces: 1
- Details: Garage Type: Attached
Features
- Levels: Two
- Stories: 2
- Exterior features: Lighting
Lot
- Size: 3,480 sqft
- Features: Curbs, Gutters, Sidewalks, Lawn Sprinkler System
Details
- Parcel number: R1674152
- Zoning: RES
- Special conditions: Builder
Construction
Type & style
- Home type: SingleFamily
- Property subtype: Residential-Detached, Residential
Materials
- Wood/Frame
- Roof: Composition
Condition
- New, To Be Built
- New construction: Yes
- Year built: 2024
Details
- Builder name: Dream Finders Homes
Utilities & green energy
- Electric: Electric
- Gas: Natural Gas
- Water: District Water, District
- Utilities for property: Natural Gas Available, Electricity Available
Community & neighborhood
Location
- Region: Fort Collins
- Subdivision: Reserve At Timberline
HOA & financial
HOA
- Has HOA: Yes
- HOA fee: $50 monthly
- Services included: Management
Other
Other facts
- Listing terms: Cash,Conventional,FHA,VA Loan
- Road surface type: Paved, Asphalt
Price history
| Date | Event | Price |
|---|---|---|
| 4/4/2025 | Listing removed | $2,350$2/sqft |
Source: Zillow Rentals | ||
| 2/25/2025 | Price change | $2,350-2.1%$2/sqft |
Source: Zillow Rentals | ||
| 2/8/2025 | Price change | $2,400-4%$2/sqft |
Source: Zillow Rentals | ||
| 1/27/2025 | Price change | $2,500-3.8%$2/sqft |
Source: Zillow Rentals | ||
| 1/7/2025 | Listed for rent | $2,600$2/sqft |
Source: Zillow Rentals | ||
Public tax history
Tax history is unavailable.
Neighborhood: Fossil Creek Reservoir
Nearby schools
GreatSchools rating
- 8/10Werner Elementary SchoolGrades: K-5Distance: 1.3 mi
- 7/10Preston Middle SchoolGrades: 6-8Distance: 1.5 mi
- 8/10Fossil Ridge High SchoolGrades: 9-12Distance: 1.8 mi
Schools provided by the listing agent
- Elementary: Werner
- Middle: Preston
- High: Fossil Ridge
Source: IRES. This data may not be complete. We recommend contacting the local school district to confirm school assignments for this home.
Get a cash offer in 3 minutes
Find out how much your home could sell for in as little as 3 minutes with a no-obligation cash offer.
Estimated market value
$497,100
Get a cash offer in 3 minutes
Find out how much your home could sell for in as little as 3 minutes with a no-obligation cash offer.
Estimated market value
$497,100



