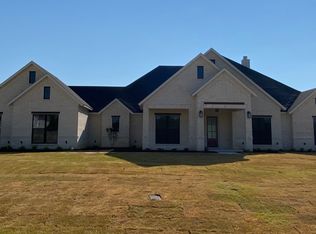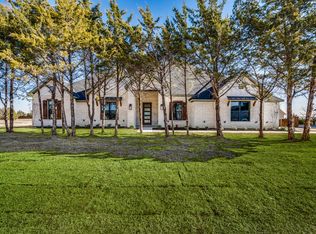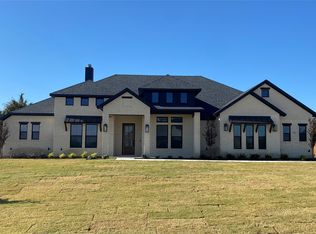Sold on 06/06/24
Price Unknown
6020 Dos Cerros Ln, Midlothian, TX 76065
4beds
2,964sqft
Single Family Residence
Built in 2024
1 Acres Lot
$645,100 Zestimate®
$--/sqft
$3,971 Estimated rent
Home value
$645,100
$606,000 - $690,000
$3,971/mo
Zestimate® history
Loading...
Owner options
Explore your selling options
What's special
Escape to the charm of rural living!This beautiful home being built by AGC Custom Homes will feature 4 oversized bedrooms, 3 baths, an office and game room. Hardwood floors throughout the entry, office, living, kitchen, dining area, Gameroom and hallways! Oversized 330 sq ft of covered back porch with fireplace! Features include 2- Tankless water heaters, gas cooktop, buried propane tank, and more! Vaulted ceiling in living room with beams as well as floating shelves next to fireplace. No city taxes!
Zillow last checked: 8 hours ago
Listing updated: June 19, 2025 at 06:16pm
Listed by:
Chris Oliver 0562685 972-921-5797,
Oliver Realty 972-921-5797
Bought with:
Rachel Pattillo
RGP Realty Group, LLC
Source: NTREIS,MLS#: 20521826
Facts & features
Interior
Bedrooms & bathrooms
- Bedrooms: 4
- Bathrooms: 3
- Full bathrooms: 3
Primary bedroom
- Features: Separate Shower, Walk-In Closet(s)
- Level: First
- Dimensions: 16 x 14
Bedroom
- Features: Ceiling Fan(s), Split Bedrooms, Walk-In Closet(s)
- Level: First
- Dimensions: 12 x 13
Bedroom
- Features: Ceiling Fan(s), Split Bedrooms, Walk-In Closet(s)
- Level: First
- Dimensions: 12 x 12
Bedroom
- Features: Ceiling Fan(s), Split Bedrooms, Walk-In Closet(s)
- Level: First
- Dimensions: 12 x 12
Breakfast room nook
- Level: First
- Dimensions: 11 x 13
Game room
- Features: Ceiling Fan(s)
- Level: First
- Dimensions: 16 x 12
Kitchen
- Features: Built-in Features, Granite Counters, Kitchen Island
- Level: First
- Dimensions: 16 x 13
Living room
- Level: First
- Dimensions: 20 x 19
Office
- Level: First
- Dimensions: 11 x 10
Utility room
- Features: Built-in Features
- Level: First
- Dimensions: 8 x 6
Heating
- Central
Cooling
- Central Air, Ceiling Fan(s)
Appliances
- Included: Double Oven, Dishwasher, Electric Oven, Gas Cooktop, Disposal, Microwave, Tankless Water Heater
Features
- Decorative/Designer Lighting Fixtures, Kitchen Island, Vaulted Ceiling(s)
- Flooring: Carpet, Ceramic Tile, Wood
- Has basement: No
- Number of fireplaces: 2
- Fireplace features: Gas Starter, Wood Burning
Interior area
- Total interior livable area: 2,964 sqft
Property
Parking
- Total spaces: 3
- Parking features: Door-Multi, Door-Single
- Attached garage spaces: 3
Features
- Levels: One
- Stories: 1
- Patio & porch: Covered
- Exterior features: Lighting
- Pool features: None
- Fencing: None
Lot
- Size: 1 Acres
- Features: Corner Lot, Landscaped
Details
- Parcel number: 294088
Construction
Type & style
- Home type: SingleFamily
- Architectural style: Ranch,Detached
- Property subtype: Single Family Residence
- Attached to another structure: Yes
Materials
- Brick
- Foundation: Slab
- Roof: Composition
Condition
- Year built: 2024
Utilities & green energy
- Sewer: Aerobic Septic
- Utilities for property: Cable Available, Electricity Available, Septic Available
Community & neighborhood
Security
- Security features: Prewired
Location
- Region: Midlothian
- Subdivision: Oak Creek Ranch
HOA & financial
HOA
- Has HOA: Yes
- HOA fee: $400 annually
- Services included: Association Management
- Association name: Oak Creek Ranch HOA
- Association phone: 214-616-6863
Other
Other facts
- Listing terms: Cash,Conventional,FHA,VA Loan
Price history
| Date | Event | Price |
|---|---|---|
| 6/6/2024 | Sold | -- |
Source: NTREIS #20521826 | ||
| 5/16/2024 | Pending sale | $669,900$226/sqft |
Source: NTREIS #20521826 | ||
| 4/20/2024 | Contingent | $669,900$226/sqft |
Source: NTREIS #20521826 | ||
| 1/27/2024 | Listed for sale | $669,900$226/sqft |
Source: NTREIS #20521826 | ||
Public tax history
Tax history is unavailable.
Neighborhood: 76065
Nearby schools
GreatSchools rating
- 3/10Wedgeworth Elementary SchoolGrades: K-5Distance: 4.9 mi
- 5/10Waxahachie High SchoolGrades: 8-12Distance: 2.5 mi
- 6/10Evelyn Love Coleman J HGrades: 6-8Distance: 5.7 mi
Schools provided by the listing agent
- Elementary: Wedgeworth
- High: Waxahachie
- District: Waxahachie ISD
Source: NTREIS. This data may not be complete. We recommend contacting the local school district to confirm school assignments for this home.
Get a cash offer in 3 minutes
Find out how much your home could sell for in as little as 3 minutes with a no-obligation cash offer.
Estimated market value
$645,100
Get a cash offer in 3 minutes
Find out how much your home could sell for in as little as 3 minutes with a no-obligation cash offer.
Estimated market value
$645,100


