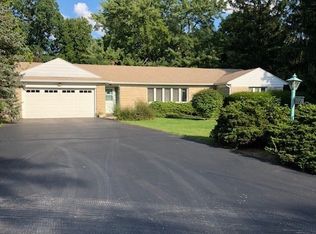Closed
$244,999
6020 Easthills Rd, Fort Wayne, IN 46804
3beds
1,576sqft
Single Family Residence
Built in 1960
0.53 Acres Lot
$251,300 Zestimate®
$--/sqft
$1,702 Estimated rent
Home value
$251,300
$226,000 - $279,000
$1,702/mo
Zestimate® history
Loading...
Owner options
Explore your selling options
What's special
Charming 3-bedroom, 1.5-bath ranch home located in the desirable SWAC district, situated on a generous half-acre lot. This welcoming home features two spacious living areas, perfect for entertaining or relaxation, and a 37x16 screened-in back porch that offers a serene view of the expansive backyard. The kitchen opens to a cozy nook area, ideal for casual dining. Enjoy the warmth of two wood-burning fireplaces, adding a touch of comfort to the living spaces. This home also includes spacious bedrooms, ensuring ample room for everyone. Mechanicals a water heater, furnace, and A/C unit from 2012, as well as a roof that is less than five years old. All kitchen appliance to remain with home. Additionally, a detached one-car garage provides convenient storage or parking.
Zillow last checked: 8 hours ago
Listing updated: September 03, 2024 at 11:54am
Listed by:
Mindy Fleischer 260-414-7728,
Mike Thomas Assoc., Inc
Bought with:
Alyssa Leach, RB18000852
Trueblood Real Estate, LLC.
Source: IRMLS,MLS#: 202427921
Facts & features
Interior
Bedrooms & bathrooms
- Bedrooms: 3
- Bathrooms: 2
- Full bathrooms: 1
- 1/2 bathrooms: 1
- Main level bedrooms: 3
Bedroom 1
- Level: Main
Bedroom 2
- Level: Main
Family room
- Level: Main
- Area: 390
- Dimensions: 26 x 15
Kitchen
- Level: Main
- Area: 120
- Dimensions: 10 x 12
Living room
- Level: Main
- Area: 336
- Dimensions: 24 x 14
Heating
- Natural Gas, Forced Air
Cooling
- Central Air
Appliances
- Included: Disposal, Range/Oven Hook Up Elec, Dishwasher, Microwave, Refrigerator, Electric Oven, Electric Range
- Laundry: Electric Dryer Hookup
Features
- Ceiling Fan(s), Laminate Counters, Entrance Foyer
- Flooring: Carpet, Vinyl
- Basement: Crawl Space
- Number of fireplaces: 2
- Fireplace features: Family Room, Living Room
Interior area
- Total structure area: 1,576
- Total interior livable area: 1,576 sqft
- Finished area above ground: 1,576
- Finished area below ground: 0
Property
Parking
- Total spaces: 2
- Parking features: Attached, Garage Door Opener
- Attached garage spaces: 2
Accessibility
- Accessibility features: Chair Rail
Features
- Levels: One
- Stories: 1
- Patio & porch: Screened
- Fencing: None
Lot
- Size: 0.53 Acres
- Dimensions: 120x195
- Features: Level, City/Town/Suburb, Landscaped
Details
- Additional structures: Second Garage
- Parcel number: 021127232008.000075
Construction
Type & style
- Home type: SingleFamily
- Architectural style: Ranch
- Property subtype: Single Family Residence
Materials
- Aluminum Siding, Stone
- Roof: Asphalt
Condition
- New construction: No
- Year built: 1960
Utilities & green energy
- Sewer: Public Sewer
- Water: Public
Community & neighborhood
Location
- Region: Fort Wayne
- Subdivision: Rolling Hills
Other
Other facts
- Listing terms: Cash,Conventional
Price history
| Date | Event | Price |
|---|---|---|
| 8/30/2024 | Sold | $244,9990% |
Source: | ||
| 7/26/2024 | Listed for sale | $245,000 |
Source: | ||
Public tax history
| Year | Property taxes | Tax assessment |
|---|---|---|
| 2024 | $626 +2% | $229,700 -2.5% |
| 2023 | $614 +2% | $235,500 +16.8% |
| 2022 | $602 +2% | $201,700 +16.4% |
Find assessor info on the county website
Neighborhood: Rolling Hills
Nearby schools
GreatSchools rating
- 7/10Lafayette Meadow SchoolGrades: K-5Distance: 2.7 mi
- 6/10Summit Middle SchoolGrades: 6-8Distance: 1.4 mi
- 10/10Homestead Senior High SchoolGrades: 9-12Distance: 1.5 mi
Schools provided by the listing agent
- Elementary: Lafayette Meadow
- Middle: Summit
- High: Homestead
- District: MSD of Southwest Allen Cnty
Source: IRMLS. This data may not be complete. We recommend contacting the local school district to confirm school assignments for this home.
Get pre-qualified for a loan
At Zillow Home Loans, we can pre-qualify you in as little as 5 minutes with no impact to your credit score.An equal housing lender. NMLS #10287.
Sell with ease on Zillow
Get a Zillow Showcase℠ listing at no additional cost and you could sell for —faster.
$251,300
2% more+$5,026
With Zillow Showcase(estimated)$256,326
